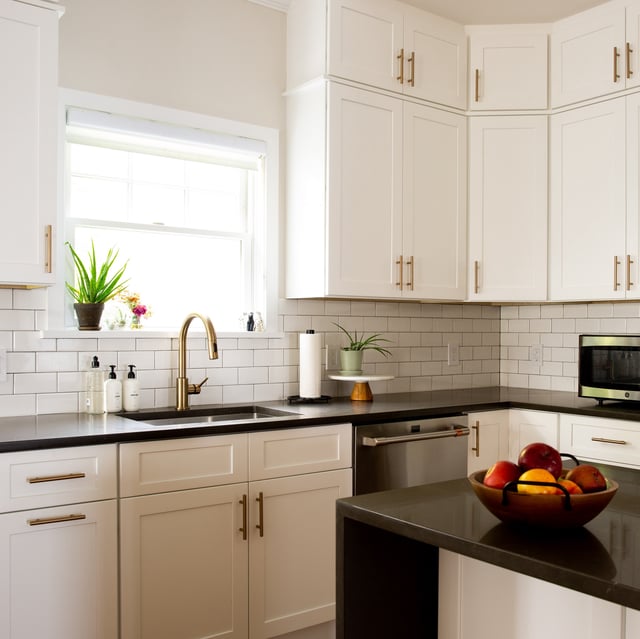
Kitchen
How Long Does a Kitchen Remodel Take?
04.01.2025
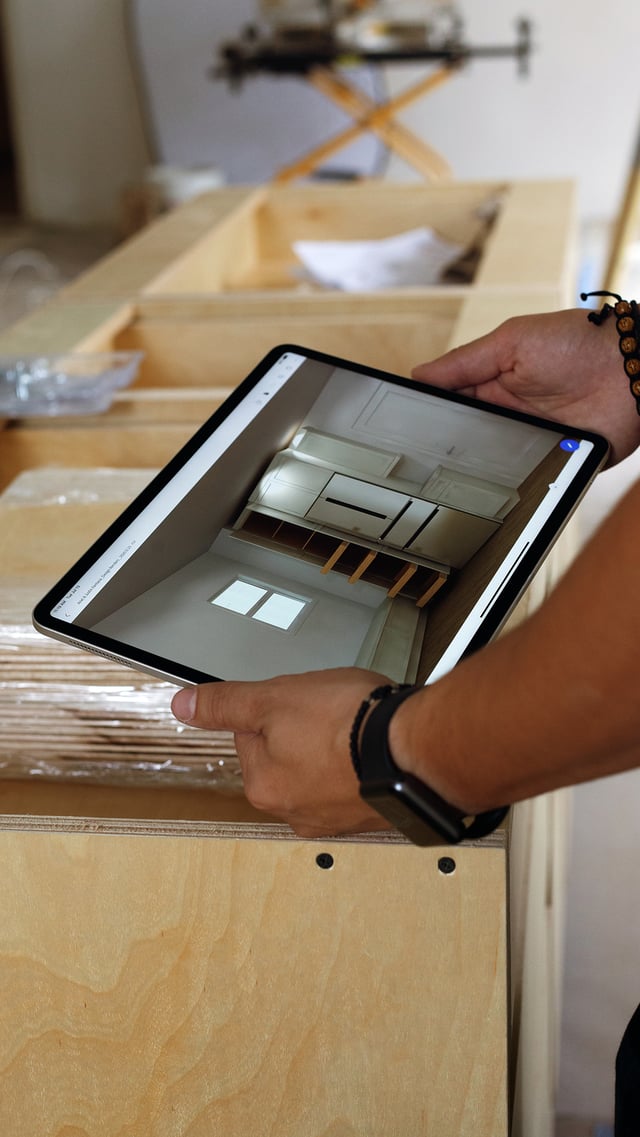
In This Article
So you’ve decided that your kitchen needs a makeover. Whether the space you’re planning to remodel is big or small, there are several ways you can get it done. To help you get started, we’ve compiled a few kitchen remodel before and afters to steer you in the right direction.
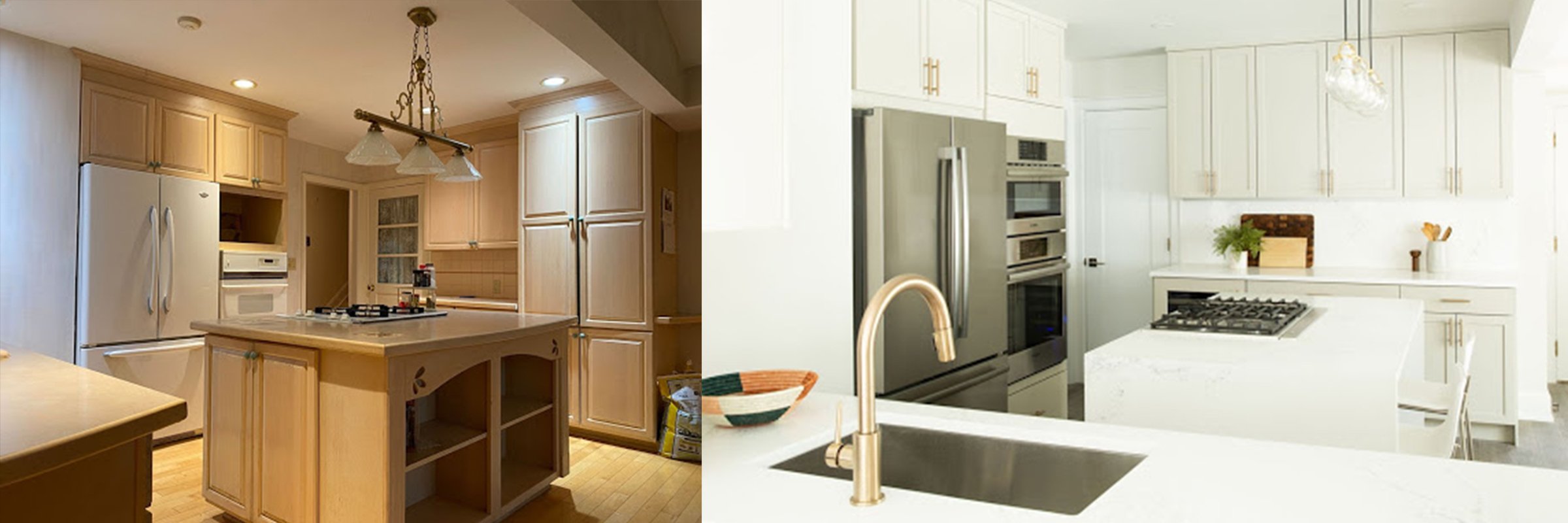
This old-fashioned country kitchen seemed bland and closed off pre-renovation. The lacking contrast between the beige walls, wood floors, and blonde cabinets made it seem outdated.
This all-white renovation modernizes the space, thanks to the bright neutral palette, brass trimmings, and white countertops which breathe life into the room. Old-school beige cabinets and countertops were replaced with minimalist and modern fixtures which make the space feel spacious and fresh.
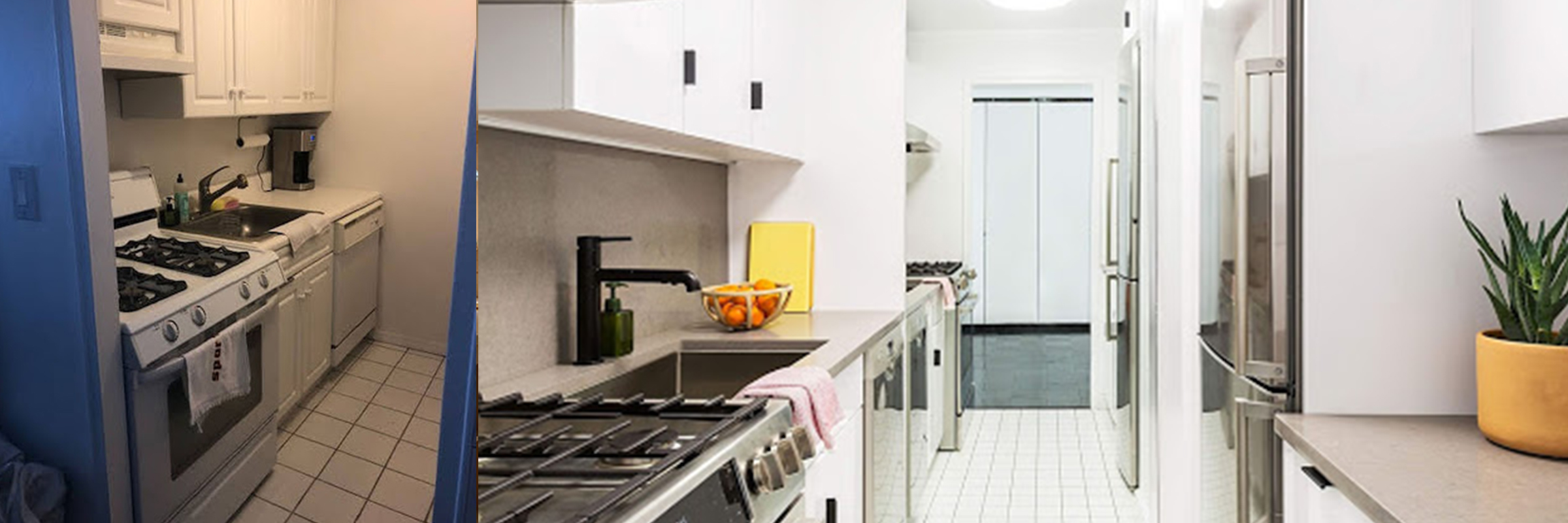
Pre-renovation, this small galley kitchen looked cramped and dark. Not only did the aesthetic need some work, but the appliances and plumbing needed a major upgrade.
With a few small changes, this tiny space looks like a spacious haven. The new sleek refrigerator and cooking range perfectly complement the white cabinets and light gray countertops. Bonus: the mirror on the back wall visually doubles the space, making the galley kitchen look lengthier than it actually is.
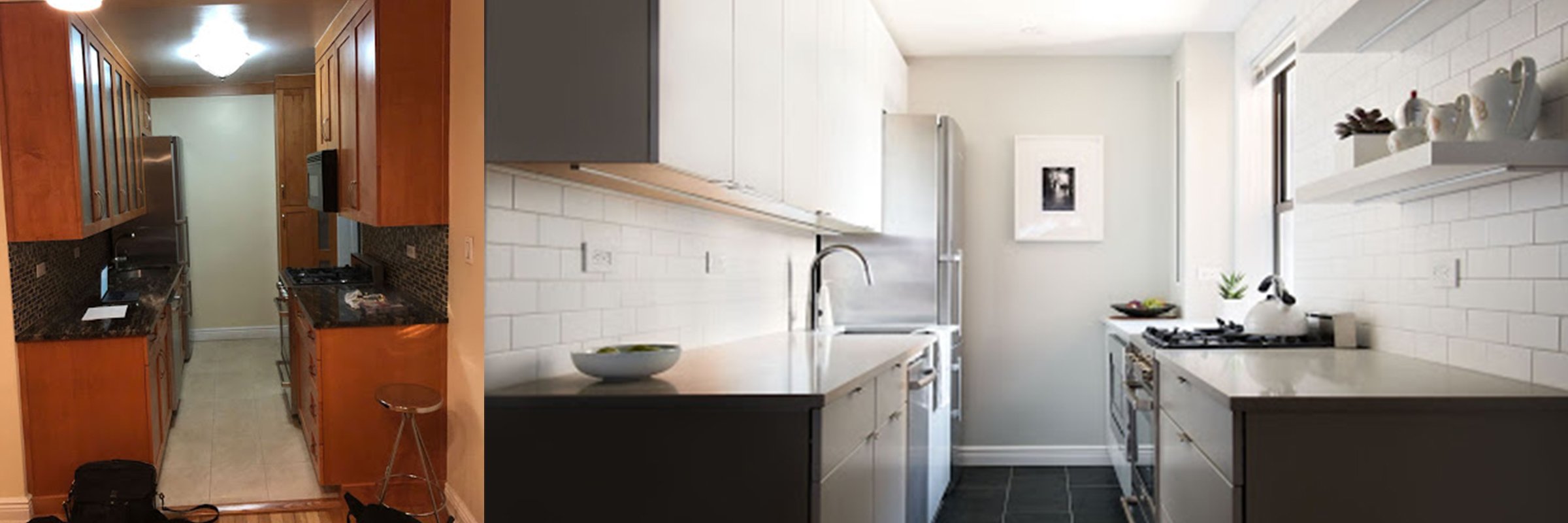
The 1980s style cherry wood cabinets and dark granite counters in this galley kitchen looked in dire need of a facelift. After Block came to the rescue, the space got a much-needed update by way of new hardware, polished subway tile walls, and contemporary slab cabinets. Overall, the sleek, minimalist treatment opened up the stuffy space and added a cleaner feel to the entire area.
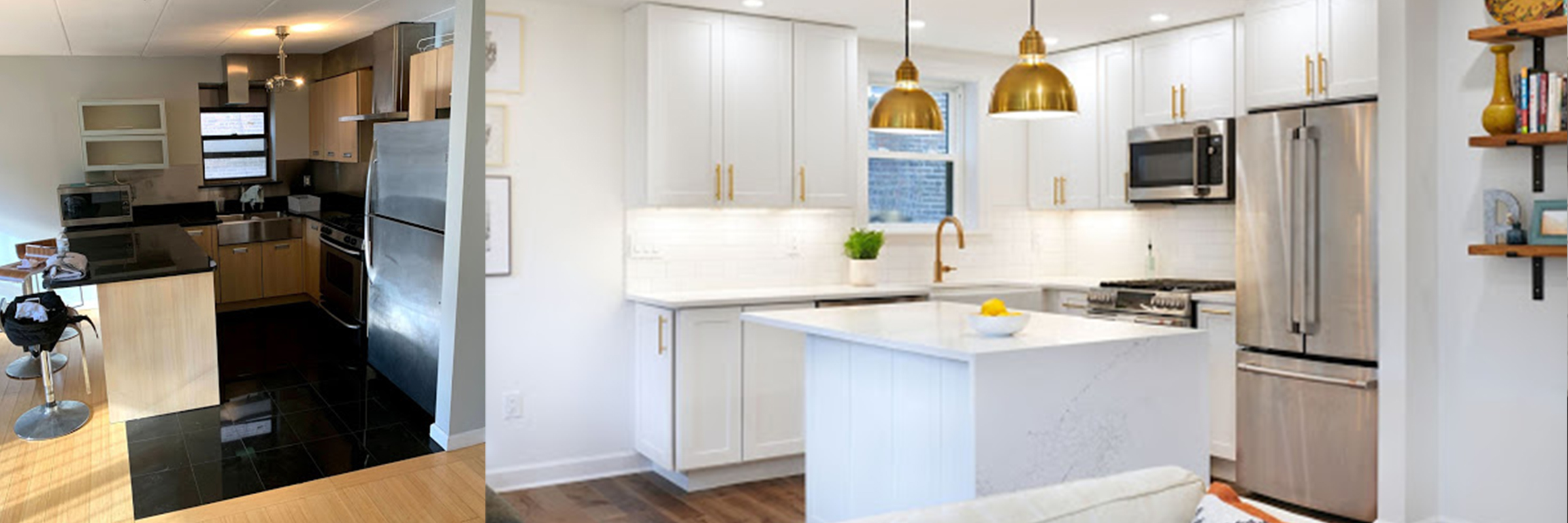
The cluttered layout, black tiles, and countertops left much to be desired in this open kitchen. Despite the window and ceiling light, the kitchen felt like a dark, cramped corner.
Block gave it a grandiose makeover starting with all-white cabinets and new wood flooring. The narrow peninsula was replaced with a center island. Brass pendant lights and hardware glimmer against the walls. Plus, a white subway backsplash adds a textural element to the space.
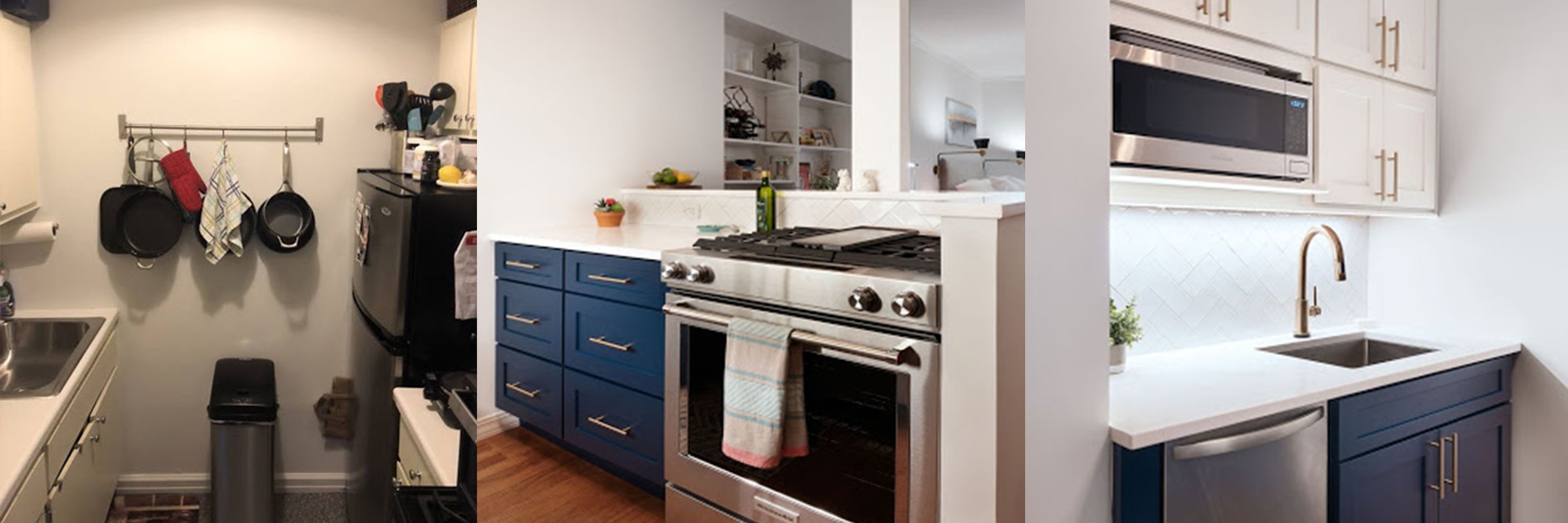
Limited square footage wasn’t enough to justify this crowded kitchen. Open kitchen concepts have been gaining popularity because it makes the area wider and more open. Here, an interior wall was cut in half, revealing the living room space to make it easier for homeowners to simultaneously cook and entertain guests.
The cobalt cabinets feel sophisticated when combined with a white herringbone backsplash and state-of-the-art appliances. Pendants and under-cabinet LEDs ensure home cooks have ample task lighting, even at night.
Whichever style you have, we hope these kitchen remodel before and afters inspired you to take the leap and make the change.

Renovate confidently with Block
Easily compare quotes from top quality contractors, and get peace of mind with warranty & price protections.
Thousands of homeowners have renovated with Block

4.5 Stars (100+)

4.7 Stars (100+)

4.5 Stars (75+)

Kitchen
How Long Does a Kitchen Remodel Take?
04.01.2025
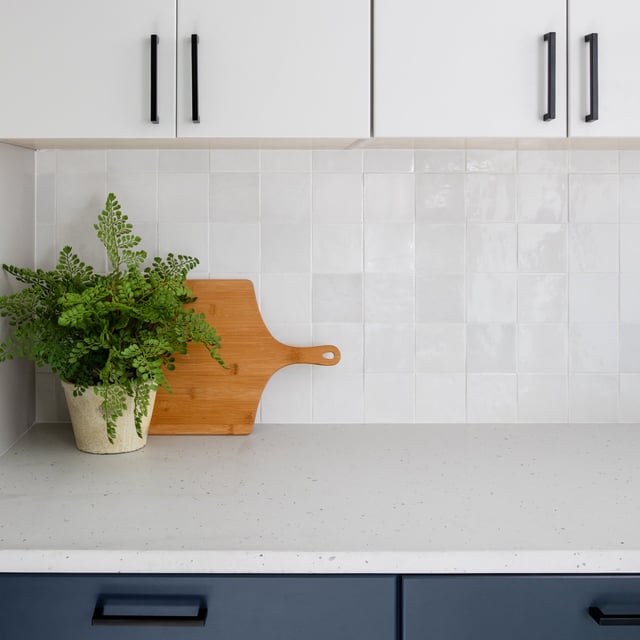
Design
The Ultimate Guide to Kitchen Tiles with Tile Options
04.01.2025

Design
What is a Frameless Glass Shower Screen?
03.25.2025
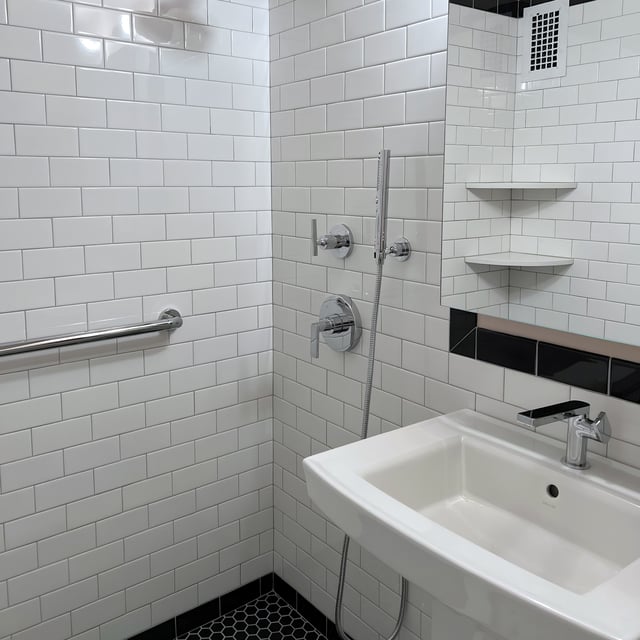
Design
How to Convert a Bathroom for ADA & Handicap Accessibility
03.13.2025
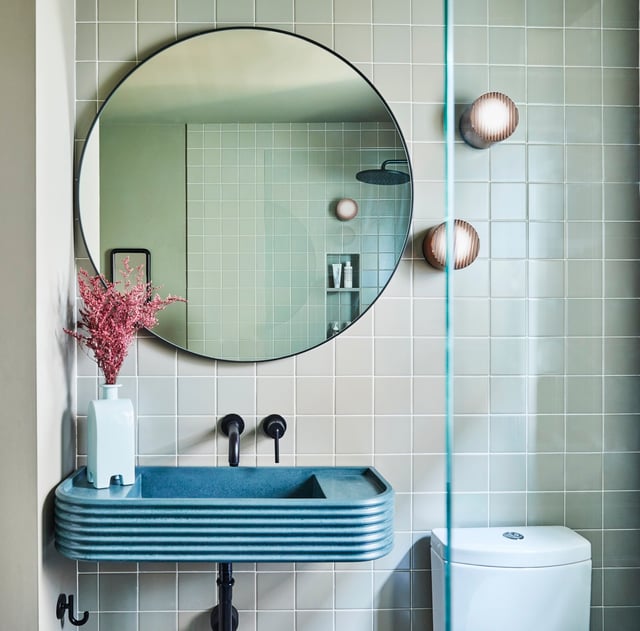
Design
The Ultimate Guide to Bathroom Sizes
03.13.2025
Renovate confidently