
Finance
How to Finance your Bathroom Remodel in Chicago
04.15.2025
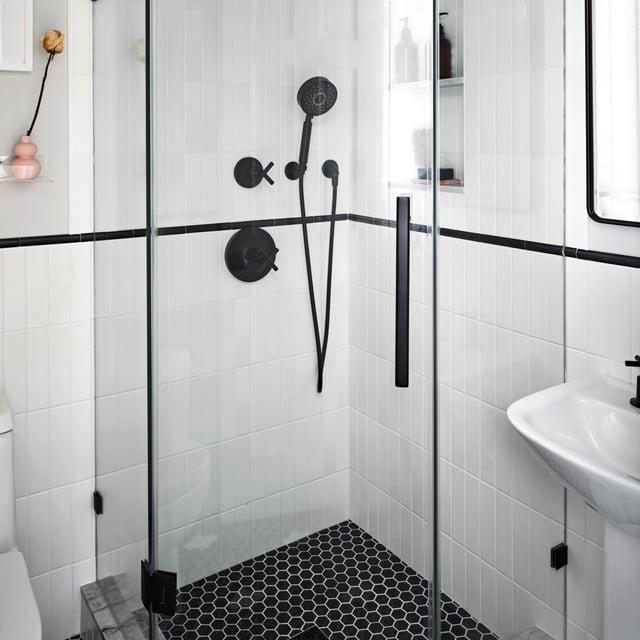
In This Article
If you’ve ever dreamed of converting your half bathroom into a full bathroom, you’re not alone. Whether it’s for convenience, value, or a growing family, this home improvement project has become increasingly popular. But before you get out the sledgehammer or call in a contractor, it’s essential to know what you’re getting into. This guide will walk you through everything you need to know about converting your half bath into a full bath, from the practical reasons to the costs, layout tips, and what to expect during the process.
First, let’s break down the difference between a half and a full bathroom. A half bathroom—also known as a powder room or guest bathroom—typically consists of just a toilet and sink. On the other hand, a full bathroom includes a toilet, sink, and either a bathtub, shower, or both. Adding a shower or tub to your half bath is the key element of converting it into a full bathroom.
But why would you want to do this? Here are a few reasons:
Before diving into the project, there are several important factors to consider. These will help ensure the process goes smoothly and that you’re happy with the final result. Additionally, we'll discuss potential challenges you might face during the conversion and how to overcome them.
Space requirements
One of the first things you’ll need to figure out is whether you have enough space to add a shower or bathtub. The typical space required for a full bathroom is around 40 square feet. However, there are ways to make it work with less, depending on your layout and the fixtures you choose. Keep in mind that adding a shower stall requires about 15 square feet of space, and a bathtub takes around 30 square feet. You may need to steal some square footage from a neighboring room, closet, or hallway to make it happen.
Plumbing
Next up is the plumbing. Adding a shower or tub requires more extensive plumbing than a simple toilet and sink. You’ll need to ensure that your existing plumbing can handle the additional fixtures and that your water heater is capable of supplying hot water to the new setup. If your plumbing isn’t already nearby, you’ll have to run new pipes, which can add to the overall cost and complexity of the project.
Ventilation
Good ventilation is critical in a full bathroom to prevent moisture buildup, which can lead to mold and mildew. Make sure there’s adequate ventilation either through a window or an exhaust fan. If you're installing a shower or bathtub where one didn’t exist before, adding ventilation may be a necessary part of the process.
Electrical work
Don’t forget about the electrical work! Adding a shower may require new lighting, an exhaust fan, or even heated floors, all of which will need proper wiring and outlets. If your home’s electrical system isn’t up to code or can’t handle the additional load, you may need to upgrade your electrical panel.
The big question: how much will this conversion set you back? The cost of converting a half bathroom into a full bathroom can vary widely depending on several factors:
On average, you can expect to pay between $5,000 and $25,000 for a full bathroom conversion. This cost includes materials, labor, and any necessary permits. The lower end reflects budget-friendly materials and minimal plumbing work, while the higher end includes more extensive renovations and premium materials.
When working with limited space, good design is key. You’ll want to maximize every square inch to make your new full bathroom feel spacious and functional.
Don’t let a small bathroom deter you from converting it into a full bath! There are plenty of creative design solutions to make a small bathroom feel bigger. Consider opting for a corner shower, which takes up less space than a traditional shower. You can also choose a wall-mounted sink or a floating vanity to free up floor space. Glass shower doors, rather than a shower curtain, can also create the illusion of more room.
The fixtures you choose will have a huge impact on both the style and function of your new bathroom. Consider the following when making your selections:

The materials and finishes you choose will determine the overall look and feel of the bathroom. Here are some tips:
Converting a half bath into a full bath isn’t just a matter of picking out tiles and fixtures—it also involves meeting building codes and obtaining the proper permits.
Permits
Most bathroom conversions will require permits, especially if you’re moving plumbing, electrical, or structural elements. Depending on where you live, you may need permits for plumbing, electrical work, and general construction. Be sure to check with your local municipality to find out what’s required in your area.
Building codes
Building codes are in place to ensure the safety and functionality of your bathroom. For example, there are codes that dictate the minimum ceiling height, the distance between fixtures, and ventilation requirements. Working with a licensed contractor can help ensure that your project meets all local building codes.
While every project is different, here’s a basic rundown of the steps involved in converting your half bath into a full bath:
How Do You Choose the Right Contractor for a Bathroom Conversion?
How Long Does It Take to Complete a Half Bath to Full Bath Conversion?
What Are the Most Common Challenges During a Bathroom Conversion?
Will Converting a Half Bathroom to a Full Bathroom Increase My Home’s Value?
How Can I Maximize Space in a Small Full Bathroom?
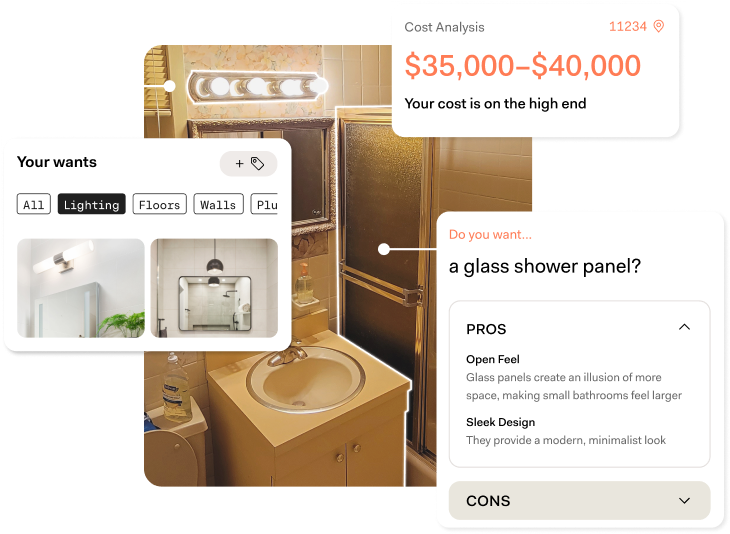
Calculate the true cost of your bathroom remodel
Get real-time cost estimates for materials and labor, so you can budget your renovation with confidence—no guesswork.

Finance
How to Finance your Bathroom Remodel in Chicago
04.15.2025

Design
What is a Frameless Glass Shower Screen?
03.25.2025
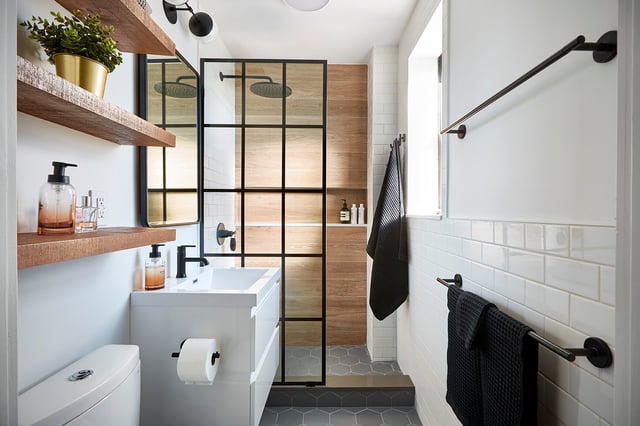
Finance
Ultimate Guide to Chicago Bathroom Financing
03.24.2025
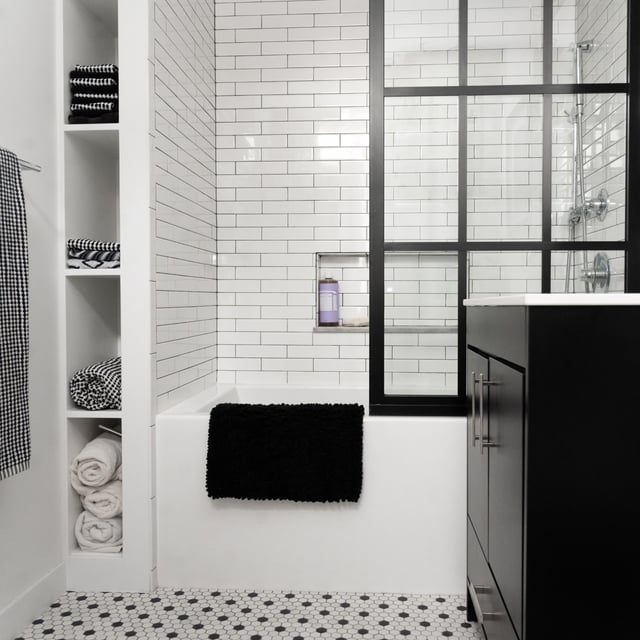
Remodeling
How to Finance a Bathroom Remodel in New Jersey
03.19.2025
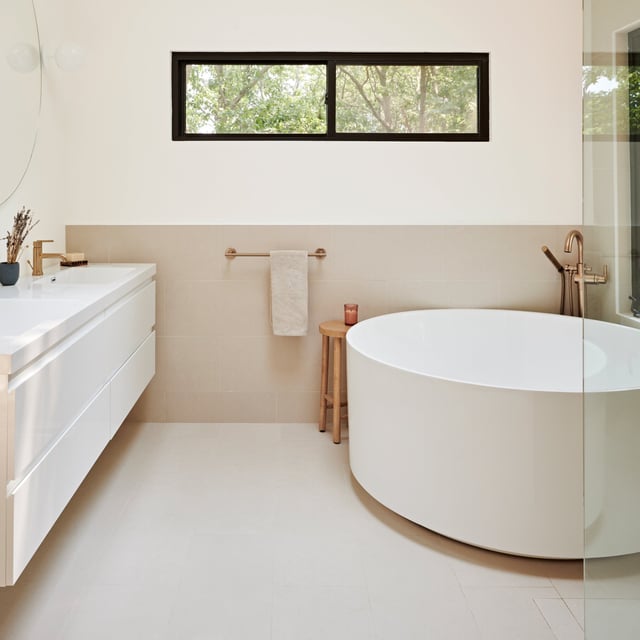
Cost
A Complete Guide to Bathroom Renovation Costs in Fairfield County (2025)
03.19.2025
Renovate confidently