
Garage
Materials for Garage Floors: Learn the Pros and Cons
12.18.2025
Our New Year savings event is here: Get up to $6,500 off your project today (terms apply).

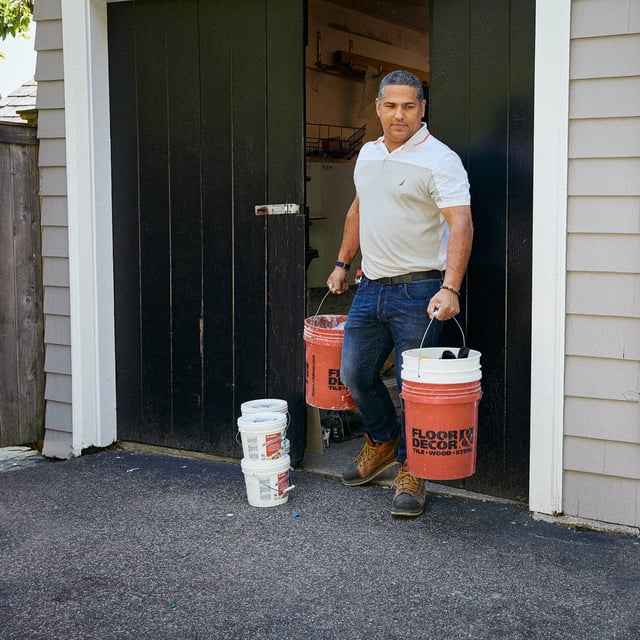
In This Article
Garage conversions are having a major moment; honestly, it's no surprise. Turning that dusty, cobweb-filled space into a chic, functional living area? Genius. Whether you've been eyeing an income-generating rental unit, a home office that's actually away from home, or even a swanky guest suite to impress the in-laws, garage conversions are a savvy way to add value to your property—and your life.
Why are they so popular? The benefits are huge. Think increased functionality for your family, more living space without the hassle of moving, and, oh yeah, boosting your home's value. Realtors love to mention "additional finished square footage," and so will you when it's time to sell.
Of course, converting a garage isn't as simple as slapping some paint on the walls and calling it a day. You'll need to plan for insulation, utilities, zoning permits, and design choices that make the space feel seamless with the rest of your home. But don't worry—we'll walk you through everything you need to know. By the end, you'll be ready to trade that old garage door for something much more exciting.
Before you start envisioning your garage as a Pinterest-worthy studio apartment or the ultimate man cave, take a step back—literally—and assess if this plan is even doable. Not all garages are created equal, and converting one requires some serious prep work. Let's break it down.
First things first, make sure your garage can handle the transformation. Think of this as a health check-up for your garage. Is the foundation solid? Are the walls stable? Does the roof leak more than your favorite reality TV star's personal life? If your garage is sagging in places it shouldn't or showing signs of structural damage, you may need to tackle some repairs before moving forward.
Also, consider the height of your garage ceiling. If you're planning on putting in a cozy loft bed or even just some decent lighting, there needs to be enough vertical space. Nobody wants a room that doubles as a crouching workout zone. Pro tip: If you're unsure, consult a structural engineer—they'll tell you if your garage is ready to shine or if it needs a little TLC.
Here's where the paperwork comes in. (Don't roll your eyes just yet.) Every city or town has its own zoning regulations and permit requirements, and you need to befriend them if you want to avoid nasty fines or, worse, a cease-and-desist letter mid-renovation.
Start by checking with your local government office or website to see what's allowed in your area. Are garage conversions even legal in your neighborhood? Some places have restrictions on what you can build or require certain features, like parking spaces, to remain intact.
Once you've decoded the local laws, apply for the permits you'll need. Yes, it's a bit tedious, but you'll sleep better knowing your project is legit.
Now, let's talk money. Converting a garage isn't exactly a DIY project you can complete with a few leftover paint cans and a free weekend. You'll need a solid budget to cover everything from insulation and plumbing to flooring and décor.
Start by estimating the costs. Will you need to hire a contractor? Are there hidden expenses, like upgrading your electrical panel or adding a separate HVAC system? Create a detailed list of all potential costs so you don't get blindsided halfway through the project.
Not sure how to fund your dream space? Don't worry, there are options. If you've been stashing away savings for a home improvement project, this is a great time to dip into them. If not, consider taking out a home equity loan or applying for grants—some states actually offer incentives for creating accessory dwelling units (ADUs). Do your homework and choose the funding option that works best for your financial situation.
Once you've checked off these steps, you'll be ready to move on to the fun stuff—like picking out furniture and deciding if your new space gets a plant wall. But first, let's get that garage in shape
So, you've decided to turn your garage into something more than a graveyard for half-empty paint cans and that treadmill you swore you'd use. The next step? Figuring out exactly what you want this new space to be and how to make it both functional and fabulous. Let's break it down.
Before you start ordering fancy wallpaper or a neon "Stay Awhile" sign, you need to define what this space will actually be used for. Is it a guest suite to keep your in-laws happy (and out of your actual house)? Maybe you've been dreaming of a home office where you can attend Zoom calls without a kid barging in asking for snacks.
If you're thinking bigger, a rental unit could bring in extra cash—but you'll have to make it cozy enough that someone will actually pay to live there. Or perhaps it's time to create the ultimate playroom, complete with soundproofing to muffle the chaos. Whatever the purpose, having a clear plan will help guide every decision, from flooring to furniture.
Once you've nailed down the purpose, it's time to get your inner designer on. First up: the layout. Where will the walls go? Are you adding doors or windows? A good layout makes the difference between a space that feels airy and inviting versus one that feels like, well, a converted garage.
Space optimization is key here, especially if you're working with limited square footage. Built-in shelves can help you maximize storage without eating up valuable floor space, while multipurpose furniture—like a sofa bed or a fold-down desk—can turn one room into a multitasking powerhouse. Remember, the goal is to make the space work smarter, not harder.
Nobody wants to spend time in a garage-turned-living-space that feels like a freezer in winter and a sauna in summer. That's where energy efficiency comes in. Start with insulation—walls, floors, and ceilings all need proper coverage to keep the space comfortable year-round.
Next, upgrade to energy-efficient windows and doors. These aren't just eco-friendly; they also help with temperature regulation and lower utility bills. Plus, they'll make the space look more polished—because nothing screams "unfinished project" like a drafty, original garage door.
If you really want to go the extra mile, think about adding solar panels or a smart thermostat to make the space sustainable and tech-savvy. Bonus: You'll have a cool feature to brag about when people inevitably ask, "Wait, this used to be a garage?"
With a clear purpose, thoughtful design, and a focus on energy efficiency, your garage conversion will be less "forgotten storage space" and more "Wow, I'd live here!" Time to roll up your sleeves and make it happen.
Before your garage can transform into the ultimate living space, it needs a proper send-off from its current role as the kingdom of clutter. This is where the real work begins—but don't worry, it'll be worth it when you're sipping coffee in your new cozy nook instead of dodging spiders on your way to find the lawnmower.
Step one: face the mess. Let's be honest, your garage probably holds everything from holiday decorations to broken appliances you swore you'd fix someday. Now's the time to Marie Kondo that situation and figure out what actually sparks joy.
Start by sorting everything into three piles: keep, sell/donate, and toss. Those rusty tools? Time to let them go. That set of dumbbells you haven't touched since 2015? List them online or donate them to someone who still has workout motivation. Selling a few items could even give you a little extra cash to put toward the renovation—bonus.
Once you've whittled everything down, organize what's left into bins or storage solutions that can live elsewhere. Trust us, your future self will thank you when the garage is clear and ready for its glow-up.
With the clutter out of the way, it's time to deal with the nitty-gritty of turning your garage into a habitable space. First up: waterproofing and damp-proofing. Nobody wants their shiny new flooring ruined by a surprise puddle after a rainstorm. Check for leaks, cracks, or any other vulnerabilities and seal them up like your life (or at least your flooring budget) depends on it. You might need to install a vapor barrier or add drainage solutions, but it's better to tackle this now than regret it later.
Next, address any pest problems. If you think you don't have any, well, think again. Garages are like Disneyland for critters: dark, cozy, and full of hiding spots. Call in a professional to inspect for insects, rodents, or other unwelcome guests. And don't forget preventive measures like sealing gaps, installing screens, and keeping food or trash far, far away from the space.
Once your garage is free of dampness and pests, you're one step closer to making it a livable, lovable part of your home. Sure, it's not the glamorous part of the project, but it's absolutely essential. Think of it as laying the foundation—literally—for the amazing transformation ahead. With a clean, dry, and pest-free garage, you're ready to move on to the fun stuff: design, decorating, and showing off your hard work.
Now that your garage is clutter-free, dry, and critter-proof, it's time to roll up your sleeves and get to the heart of the transformation: construction. This is where your garage stops being a storage space and starts being a superstar. Let's tackle the big-ticket items step by step.
Think of insulation as the cozy sweater your garage desperately needs. Whether you're battling winter chill or summer heat, proper insulation for the walls, ceiling, and even the garage door is non-negotiable. Without it, your dream space could turn into a temperature roller coaster, and nobody wants to sweat or shiver while binge-watching Netflix.
Once your garage is all snug, it's time to deal with flooring. Concrete floors are great for parking cars but not so much for living spaces. Swap that cold, uninviting slab for something warm and stylish, like hardwood, vinyl, or tile. If you're feeling fancy, you could even go for radiant heating under the floor—because why not turn your garage into a luxury retreat?
Next up: power and water. You'll need a qualified electrician to add outlets, lighting, and maybe even upgrade the electrical panel if your garage is working with ancient wiring. Good lighting is key here—you want the vibe to be cozy, not interrogation room chic.
If your plan includes a bathroom or kitchenette, plumbing is your next stop. This part isn't exactly glamorous, but trust us, you'll appreciate it when you don't have to sprint to the main house every time nature calls or you want a midnight snack.
Now let's talk about making the space livable all year long. Extending your existing heating and cooling system into the garage is one option, but if that's not feasible, standalone systems like mini-split units can do the trick. They're efficient, easy to install, and won't leave you sweating in July or freezing in January. Bonus: You'll have bragging rights about how eco-friendly and energy-efficient your new space is.
The pièce de résistance of your garage makeover is giving it actual walls and ceilings. Framing and drywall installation are the first steps to making it feel like a real room rather than a, well, garage. Once that's done, you can unleash your inner artist with some paint. Pick colors that match the vibe you're going for—neutral tones for a calm retreat, bold shades for a fun playroom, or maybe even an accent wall if you're feeling adventurous.
Finish it off with some crown molding or trim for that polished, "I totally hired a pro" look (even if you didn't). Once the paint is dry, your garage is officially a canvas ready to become the functional, fabulous space of your dreams. Time to start imagining the possibilities.
Now that the bones of your garage conversion are in place, it's time to add those finishing touches that will take your space from "functional" to "fabulous." Lighting, ventilation, and soundproofing may not sound thrilling, but trust us—they're the unsung heroes of a comfortable and inviting living area. Let's dive in.
The right lighting can make or break a space. Nobody wants their new living room, office, or guest suite to feel like a cave (unless you're actually going for a Batcave aesthetic, in which case, carry on).
Start with natural light. If your garage doesn't already have windows, now's the perfect time to add them. They'll instantly brighten the space, make it feel larger, and save on energy costs. Skylights are another great option if you're looking to up the wow factor. Bonus: You can stargaze from the comfort of your new couch or desk.
Of course, natural light only goes so far, especially when the sun sets. That's where artificial lighting comes in. Overhead lights are a must for general illumination, but don't forget about lamps and task lighting to create a cozy, layered effect.Whether you're reading, working, or just showing off your design skills, the right mix of lighting will set the perfect mood.
If lighting sets the mood, ventilation ensures nobody bails because the room feels stuffy. Proper airflow is crucial, especially in a garage conversion where moisture can be a sneaky villain. Without good ventilation, your shiny new space could turn into a humid, musty disaster—think rainforest, but without the exotic animals or cool vibes.
Add an exhaust fan or a venting system to keep the air fresh and moisture-free. If you've installed windows, make sure they open to allow cross-ventilation. And if you really want to spoil yourself, consider an air purifier or dehumidifier for extra freshness. Your lungs (and your guests) will thank you.
Last but certainly not least, let's talk soundproofing. Whether you're turning your garage into a peaceful retreat or a space where your teenager can drum to their heart's content, soundproofing is a game-changer.
Start by adding soundproof insulation to the walls and ceiling. You can also use acoustic panels or sound-dampening curtains for an extra layer of quiet. Don't forget the floor—area rugs or padded flooring can help muffle noise too. This step isn't just for keeping noise out; it's also about keeping noise in, so you don't accidentally turn your neighbors into your arch-nemeses.
With these essential features in place, your garage conversion will not only look amazing but also feel like a top-tier living space. You're officially ready to start thinking about furniture and décor—but first, take a moment to bask in the glow (and fresh air) of a job well done.
Your garage has been decluttered, insulated, ventilated, and soundproofed—basically, it's gone from a hot mess to a blank canvas. Now comes the fun part: turning it into a space that's not only functional but also drop-dead gorgeous. Get ready to channel your inner interior designer.
Picking furniture for your new space is like assembling a wardrobe: you need pieces that are stylish, functional, and maybe even multitasking. Start with the basics, like a comfy sofa, a sturdy table, or a bed if you're creating a guest suite. But don't just go for looks—consider the scale of your space. A giant sectional might be dreamy in theory, but in a converted garage? Not so much.
Instead, opt for pieces that fit the room without making it feel cramped. Bonus points for multipurpose furniture, like a sofa bed or an ottoman with hidden storage. It's like getting two for the price of one! And if you're going for a home office, invest in an ergonomic chair—your back will thank you after hours of Zoom calls.
This is where your personality shines. Pick a color palette that compliments the vibe you're going for: calming neutrals for a serene space, bold hues for a playful feel, or classic tones for a timeless look. Accent walls, anyone? Just one can make a big statement without overwhelming the room.
Layer in textiles like rugs, throws, and curtains to add warmth and texture. Don't forget lighting (yes, again)! A stylish floor lamp or quirky pendant light can double as both décor and functionality. And if you're feeling fancy, sprinkle in some art, plants, or quirky knick-knacks that scream "you."
But pro tip: don't overdo it. You're working with a garage-sized space, not Buckingham Palace. Keep things chic yet simple to avoid veering into "cluttered" territory.
Speaking of clutter, let's talk storage. You may have purged half your garage's contents to make this transformation happen, but you'll still need places to stash the essentials. The key is to be sneaky about it.
Built-in shelves are a lifesaver, providing storage without eating into your floor space. Floating shelves work, too, and they double as a display area for books, plants, or framed photos. For hidden storage, look for furniture with compartments—like beds with drawers underneath or coffee tables with lift-up tops.
If you're converting the garage into a kid-friendly playroom, labeled bins or toy chests can keep the chaos in check. And if you're aiming for a minimalist office, invest in sleek cabinets or file organizers to hide your papers and supplies.
With the right mix of furniture, décor, and storage, your garage conversion will go from "just okay" to "Instagram-worthy." Now all that's left is to move in, kick back, and admire your masterpiece. You earned it.
Before you pop the champagne on your garage conversion, there's one final (and super important) step: making sure it's all up to code. Yes, the legal stuff may not be as exciting as picking out throw pillows, but it's the difference between a dream space and a renovation nightmare.
First up: inspections. Your electrical, plumbing, and structural work need to pass muster. Think of it like your garage's final exam—fail, and you might end up with a hefty fine or a half-finished space nobody can use.
Next, ensure your new room meets building codes for safety and occupancy. This includes proper exits, fire safety measures, and ventilation standards. Basically, it needs to be livable, not just Instagrammable.
When in doubt, consult a pro or check with your local building department. It's worth the effort to ensure your garage is as safe as it is stylish.
Turning your garage into a dream living space? Amazing. The bill for it? Less amazing. Garage conversions can be a big investment, but breaking down the costs—and finding a few ways to save—can make the process a lot less scary.
Let's talk numbers. On average, a garage conversion can cost anywhere from $10,000 to $50,000, depending on the size of the space and your plans. A basic conversion with minimal upgrades will sit on the lower end, while adding fancy features like a kitchenette, bathroom, or high-end finishes will push you closer to the top. Labor costs are a big chunk of the budget, so if you're dreaming of custom cabinetry or a Pinterest-worthy skylight, expect to shell out.
Don't worry—there are ways to keep costs in check. Start by using existing materials where you can, like keeping the garage door frame intact and swapping it for a glass door. Do some of the smaller tasks yourself, like painting or installing simple fixtures. And shop smart—hunt for sales on furniture and materials, or look for secondhand gems that can add character without killing your budget.
Here's the silver lining: a garage conversion can add serious value to your home. Depending on the project, you could see an ROI of 60% to 80%. That means more bang for your buck and a space that pays you back when it's time to sell. Not too shabby.
Congratulations, your garage is now a bona fide living space! But just like any star, it needs a little TLC to keep it shining. Maintaining your converted garage doesn't have to feel like a chore (well, maybe a little), but with a few smart tips, you'll keep it in top shape for years to come.
First, treat it like any other room in your house. This isn't "just a garage" anymore, so keep it clean, organized, and free of clutter (no sneaky boxes labeled "miscellaneous" allowed). Invest in furniture protectors and washable rugs if you're prone to spills or have kids who treat the floor like a canvas.
Keep an eye on humidity levels—garages are notorious for moisture issues. A dehumidifier or moisture-absorbing products can work wonders, especially if your area tends to get damp.
Like any space, your converted garage will need some regular upkeep. Schedule HVAC checks at least once a year to ensure the heating and cooling systems are running smoothly. Touch up the paint every few years to keep the walls looking fresh, especially if they've endured wear and tear.
Inspect windows and doors for drafts and replace seals as needed. Oh, and don't forget to clean those fancy new light fixtures—because nothing ruins a vibe like a dusty chandelier.
With a little maintenance, your converted garage will stay fabulous and functional for years.
So, there you have it—the journey from cluttered garage to glorious new living space, complete with insulation, stylish furniture, and soundproofing (because we all value peace). With proper planning, a bit of elbow grease, and some professional help, your garage can go from forgotten storage to the most functional room in the house.
Ready to get started? Grab a notebook, sketch out your dream space, and then call a contractor to make it happen. Because let's face it—this isn't a DIY weekend project. Your future self (and maybe your in-laws) will thank you for it.

Written by Jordi Lippe-McGraw
Jordi Lippe-McGraw
What permits are required to convert a garage into a living space?
How much does it typically cost to convert a garage?
Can I convert my garage into a rental unit or Airbnb space?
Do I need to add insulation and heating to a garage conversion?
How can I ensure my garage conversion meets local building codes?

Renovate confidently with Block
Easily compare quotes from top quality contractors, and get peace of mind with warranty & price protections.
Thousands of homeowners have renovated with Block

4.5 Stars (100+)

4.7 Stars (100+)

4.5 Stars (75+)

Garage
Materials for Garage Floors: Learn the Pros and Cons
12.18.2025
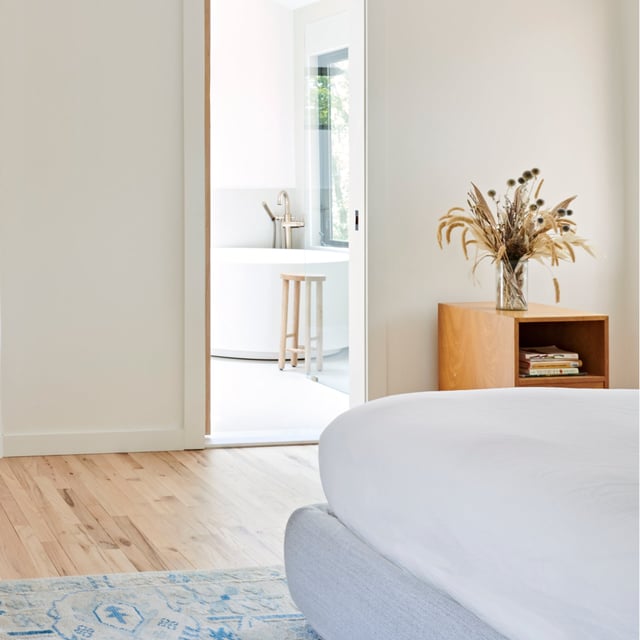
Garage
Garage to Master Bedroom Suite Conversion
08.28.2025
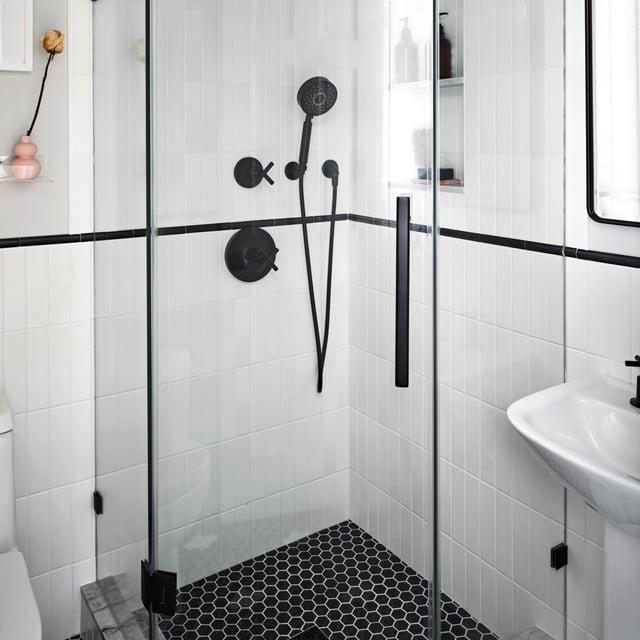
Contractors
Half Bathroom to Full Conversion: Costs, Permits & Designs
08.02.2025
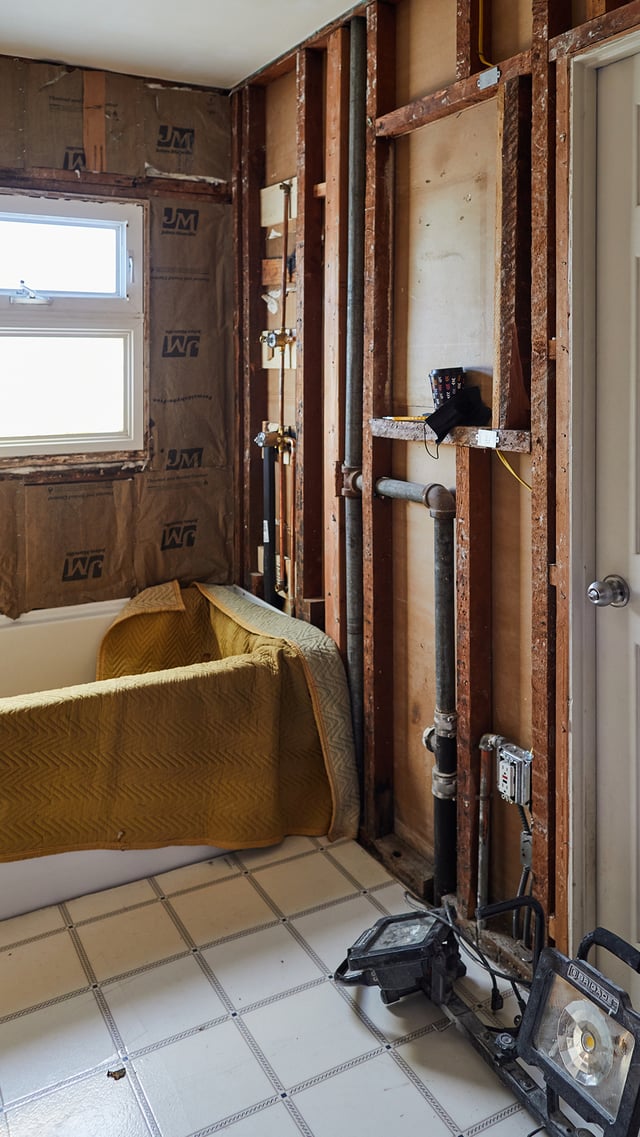
Process
Gutting a Bathroom: What It Entails, Costs & Timeline
07.15.2025
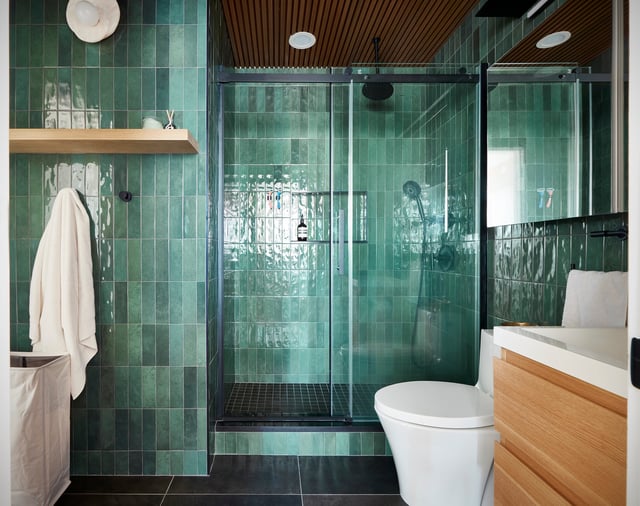
Remodeling
Does Homeowners Insurance Cover Renovations?
05.22.2025
Renovate confidently