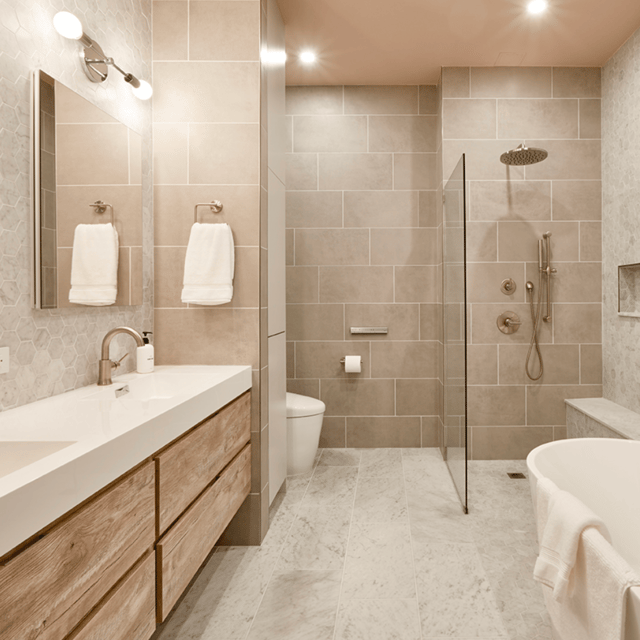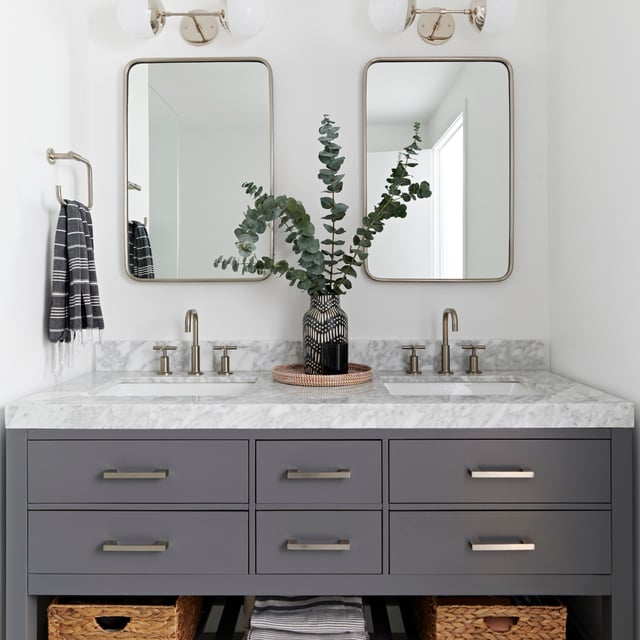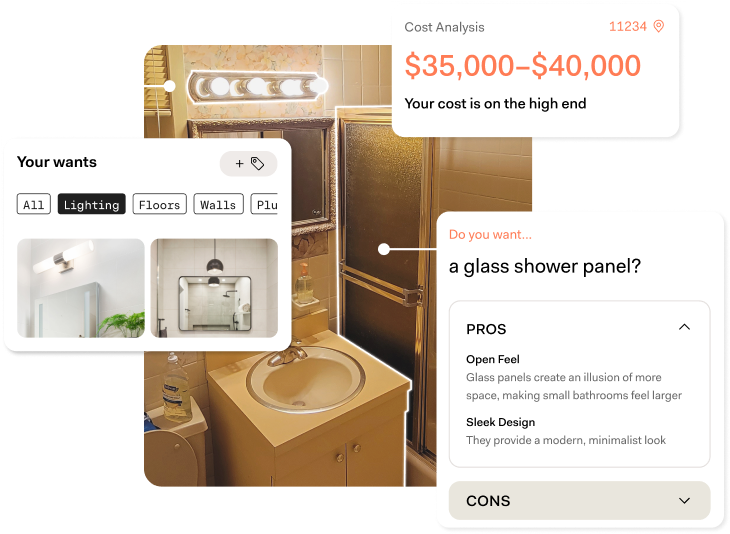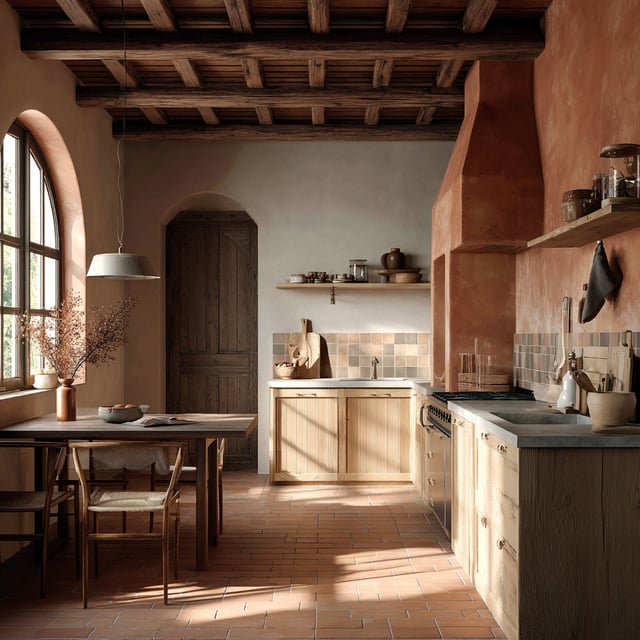
Bathroom
New York City Bathroom Remodels: Planning & Renovation Tips
12.05.2025


In This Article
If you’ve ever been in a house where two bedrooms share a single bathroom, chances are you’ve encountered a Jack & Jill bathroom. It’s the Swiss Army knife of the home—a space that’s flexible, functional, and can handle a morning rush better than your average cup of coffee. But what exactly is a Jack & Jill bathroom, and why is it becoming more popular in homes today? Let’s dive into all the details, from what it is to how it can be designed and the perks and quirks of sharing this space.
| In This Article: What is a Jack & Jill bathroom? Design features of a Jack & Jill bathroom What are the benefits of a Jack & Jill bathroom? Challenges and Drawbacks of Jack & Jill bathrooms |
At its core, a Jack & Jill bathroom is usually shared between two bedrooms, with separate doors for each room. It’s like a bathroom with a secret handshake—you can enter from both sides, but the design is meant to maintain privacy and functionality for each user. This bathroom typically includes shared amenities like sinks, toilets, and a shower or tub, but the layout can vary depending on space, privacy concerns, and your willingness to wait for someone to finish brushing their teeth.
While the term might evoke memories of nursery rhymes, a Jack & Jill bathroom is far more practical than its storybook name suggests. It's an efficient way to maximize bathroom space while still providing separate entry points, making it a popular choice for families, especially those with kids who are at the age where they want their own space (but maybe not their own cleaning responsibilities just yet).

When it comes to designing a Jack & Jill bathroom, there are a few key decisions to make. The layout can be as simple or complex as your space allows, but the main design goal is balancing privacy with shared functionality.
Shared sink area: One common feature is a shared sink area. This can be a single or double vanity, allowing two people to brush their teeth simultaneously. If you’ve ever had to do the awkward dance of waiting your turn during the morning rush, you’ll know why this is a lifesaver.
Separate toilets and showers: Some Jack & Jill bathrooms have separate, private toilet or shower areas within the shared space, with doors or partitions. This way, someone can be showering while another person uses the sink without any awkward ‘get out, I need to pee!’ moments.
Pocket doors: Space is always premium in a bathroom, and swinging doors can take up valuable real estate. A popular solution is using pocket doors—those nifty sliding doors that disappear into the wall when open. They save space and provide privacy, making them a great option for compact Jack & Jill bathrooms.
Mirrored layouts: Some layouts feature a mirrored design, where each side of the bathroom mirrors the other, creating a sense of symmetry. Think of it as the bathroom version of a well-organized closet—everything in its place, but multiplied for maximum use.
There's a reason Jack & Jill bathrooms are popping up in more homes these days—they offer several significant benefits, especially for families.
Maximizing space: The biggest perk of a Jack & Jill bathroom is that it allows two bedrooms to share one bathroom without sacrificing too much privacy or space. This is especially useful in smaller homes or homes with limited bathroom access. It can eliminate the need for multiple full bathrooms while still giving everyone their own “zone.”
Efficiency for families: If you've got kids, a Jack & Jill bathroom is a gift from the design gods. Multiple people can use different parts of the bathroom simultaneously—one can be brushing their teeth while another takes a shower—saving time and preventing those infamous morning battles over bathroom access.
Guest-friendly: These bathrooms are also great for guest use, especially if you have a guest room or two. With separate access from each bedroom, your guests will feel like they have their own private space, even though they share.
Cost-effective: Building a Jack & Jill bathroom can be more cost-effective than installing two separate bathrooms, particularly in terms of plumbing and fixtures. You’re essentially getting two bathrooms for one, or at least half the price of two.
While Jack & Jill bathrooms come with plenty of perks, they're not without their challenges. Sharing a bathroom with separate entrances can sometimes lead to privacy and logistical issues. Here are a few drawbacks to keep in mind:
Privacy concerns: Let’s be honest; sharing a bathroom isn't everyone’s cup of tea. While a Jack & Jill bathroom is designed to provide some level of privacy, there’s still the potential for awkward encounters—especially if locks aren't properly used or respected. Adding locks on each door (and ensuring everyone knows how to use them) is a must to avoid embarrassing situations.
Traffic jams: Even though Jack & Jill bathrooms allow multiple people to use different parts of the bathroom simultaneously, there's still the potential for traffic jams. For example, if one person monopolizes the sink area, it can create a backup in the morning routine. The more people sharing, the more potential for clashes.
Maintenance and cleaning: Since Jack & Jill bathrooms are shared spaces, keeping them clean can be a bit more challenging. It's easy to play the blame game when things get messy—after all, wasn't it your sibling or housemate who left the toothpaste all over the counter? A shared bathroom means shared responsibility, and that can lead to arguments if not handled properly.
So, how much does it cost to install a Jack & Jill bathroom? Like most home renovations, the answer depends on your chosen size, layout, and finishes. On average, you can expect to pay anywhere from $10,000 to $20,000 for a mid-range installation, but costs can go higher if you opt for luxury fixtures or high-end finishes.
Breaking it down, here’s a rough idea of where your money goes:
Ultimately, the cost will vary depending on your design choices, but it’s safe to say a Jack & Jill bathroom can offer great value, especially when you consider the benefits of having two rooms share one well-designed space.
Ready to embrace the Jack & Jill lifestyle? Here are some tips to ensure you get the most out of your shared bathroom.
Get the layout right: Think carefully about how the space will be used. Do you need more counter space or a larger shower area? Would a double sink make mornings run more smoothly? Tailor the design to your family's needs.
Add extra storage: Storage is key with two (or more) people sharing the bathroom. Consider installing built-in cabinets, shelves, or hooks to organize the space. That way, each person can have their own designated storage area, and the bathroom won't turn into a cluttered disaster zone.
Use durable materials: Because a Jack & Jill bathroom sees a lot of foot traffic, it’s worth investing in durable, easy-to-clean materials. Think about using tile for the floors and walls, and choose countertops that can handle the wear and tear of daily use.
Install locks on both doors: This one's essential for avoiding awkward moments. Make sure both doors have functional locks that are easy to use so each person can have their privacy when needed.

Written by Jordi Lippe-McGraw
Jordi Lippe-McGraw
What are the common privacy concerns with Jack & Jill bathrooms?
Can a Jack & Jill bathroom be shared by more than two bedrooms?
What is the ideal size for a Jack & Jill bathroom?
Is a Jack & Jill bathroom suitable for a small home?
Are Jack & Jill bathrooms suitable for guest use?

Calculate the true cost of your bathroom remodel
Get real-time cost estimates for materials and labor, so you can budget your renovation with confidence—no guesswork.

Bathroom
New York City Bathroom Remodels: Planning & Renovation Tips
12.05.2025

Bathroom
Slanted Roof Bathrooms and Shower Design Ideas
11.22.2025

Design
Mid-Century Modern House Remodels & Design Ideas
11.22.2025

Design
Cape Cod Remodeling Ideas & How-Tos
11.15.2025

Design
Modern Tuscan Style Kitchens to Inspire Your Next Redesign
10.23.2025
Renovate confidently