Renovation Solutions
Design Services
Partner with a professional designer to visualize and achieve your dream space.
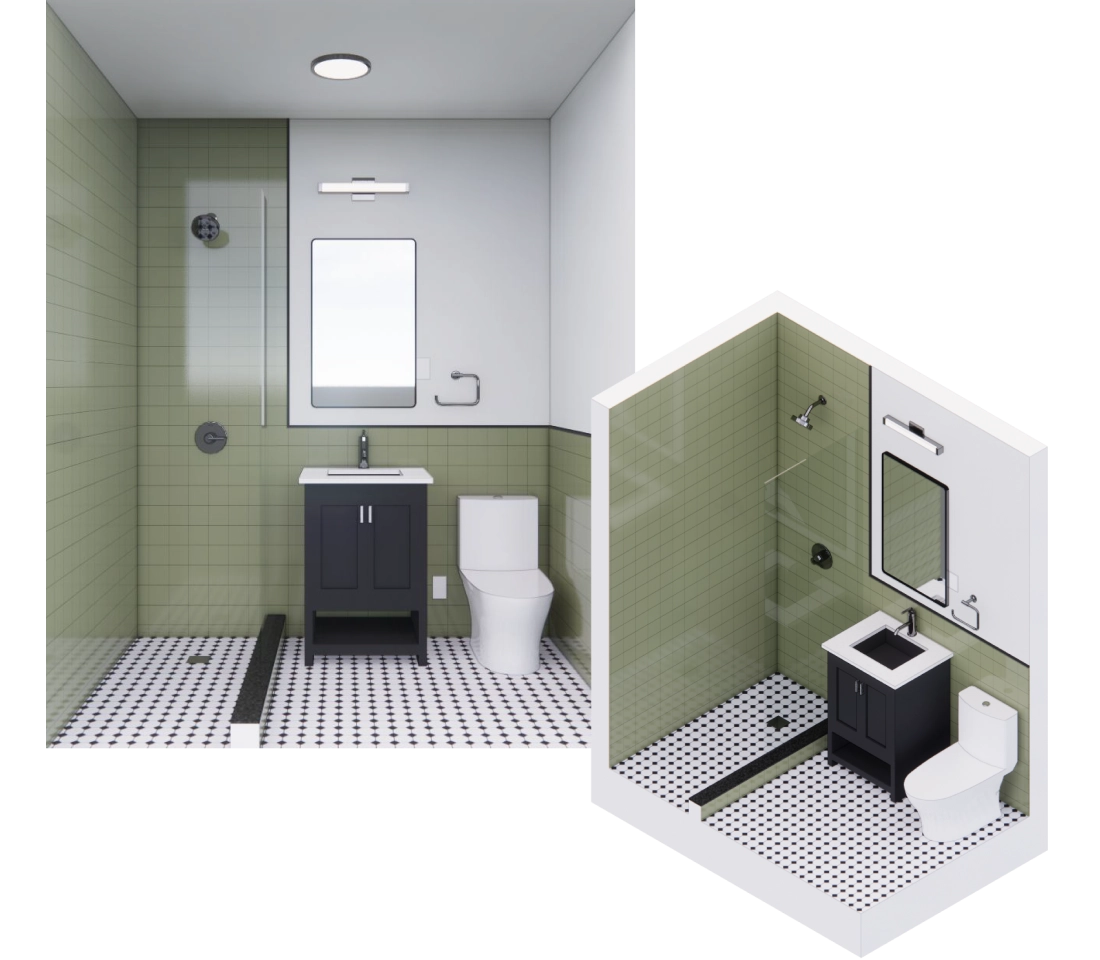
Renovation Solutions
Design Services

Partner with a professional designer to visualize and achieve your dream space.
Services available
Bring your full vision to life with our streamlined design service options, available for kitchens, bathrooms, and other interior projects.
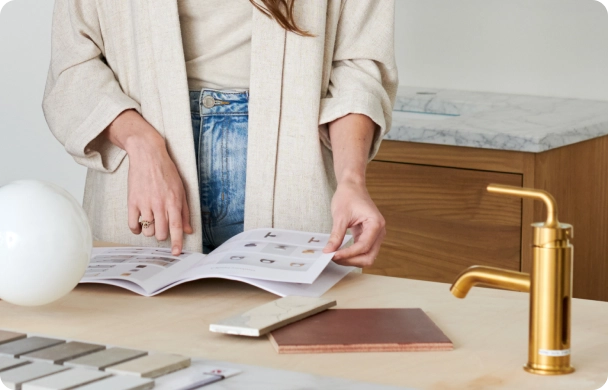
1-on-1 Consultation
Meet with a designer to receive professional guidance for your renovation. Discuss anything from aesthetic goals to layout reconfigurations and maximizing functionality.
What’s included:
- Hourly meetings with a design professional
- Support with material selections and final materials list
- Support with layout coordination
- Design document summarizing decisions made during meetings
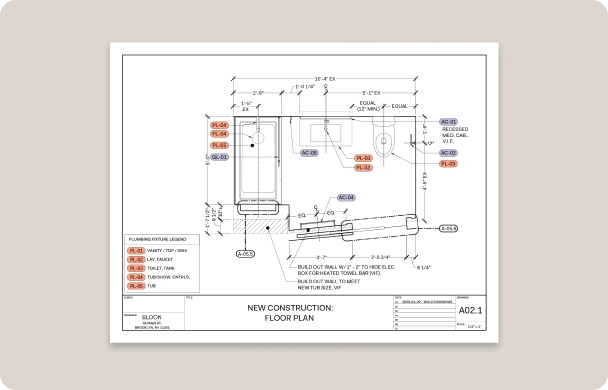
2D Plans
Schematic drawings (floor plans + elevations) give you and your contractor a clear source of truth for the design. These are also beneficial for homeowners who:
- Are hoping to achieve extensive layout reconfigurations
- Need to file permits or request approval from a homeowners association/board where design intent drawings are accepted
What’s included:
- Self measurement capture via Room Scan
- Proposed floor plan(s)
- Proposed reflected ceiling plan(s)
- Proposed elevations
- Notes/call-outs on drawings for new scope items, where applicable
- Design intent drawings PDF
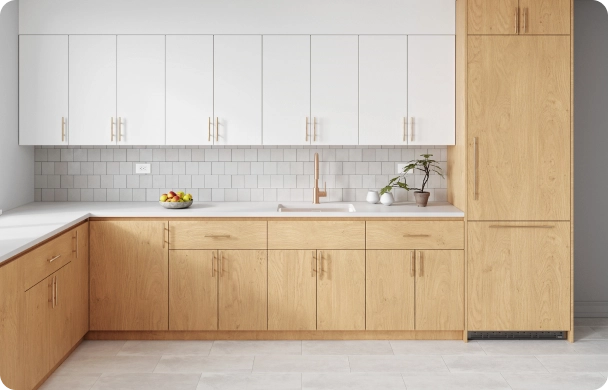
3D Renders
3D imagery allows homeowners to envision their new space prior to building. Renders serve as a useful resource to align with your contractor on the desired final product.
What’s included:
- Self measurement capture via Room Scan
- 3D images of your new space
- Design finishes depicting material selections
- Design document with final 3D renders
- Materials list template for homeowner and contractor to reference
Services available
Bring your full vision to life with our streamlined design service options, available for kitchens, bathrooms, and other interior projects.

1-on-1 Consultation
Meet with a designer to receive professional guidance for your renovation. Discuss anything from aesthetic goals to layout reconfigurations and maximizing functionality.
What’s included:
- Hourly meetings with a design professional
- Support with material selections and final materials list
- Support with layout coordination
- Design document summarizing decisions made during meetings

2D Plans
Schematic drawings (floor plans + elevations) give you and your contractor a clear source of truth for the design. These are also beneficial for homeowners who:
- Are hoping to achieve extensive layout reconfigurations
- Need to file permits or request approval from a homeowners association/board where design intent drawings are accepted
What’s included:
- Self measurement capture via Room Scan
- Proposed floor plan(s)
- Proposed reflected ceiling plan(s)
- Proposed elevations
- Notes/call-outs on drawings for new scope items, where applicable
- Design intent drawings PDF

3D Renders
3D imagery allows homeowners to envision their new space prior to building. Renders serve as a useful resource to align with your contractor on the desired final product.
What’s included:
- Self measurement capture via Room Scan
- 3D images of your new space
- Design finishes depicting material selections
- Design document with final 3D renders
- Materials list template for homeowner and contractor to reference
Pricing
1-on-1 Consultation
$200/hour
2D Plans
$200/hour
Average cost per room: $1,500–$2,400
3D Renders
$200/hour
Average cost per room: $1,200–$2,000
Pricing
1-on-1 Consultation
$200/hour
2D Plans
$200/hour
Average cost per room: $1,500–$2,400
3D Renders
$200/hour
Average cost per room: $1,200–$2,000
Project highlights
Our experienced designers have helped homeowners visualize and achieve their dream spaces.
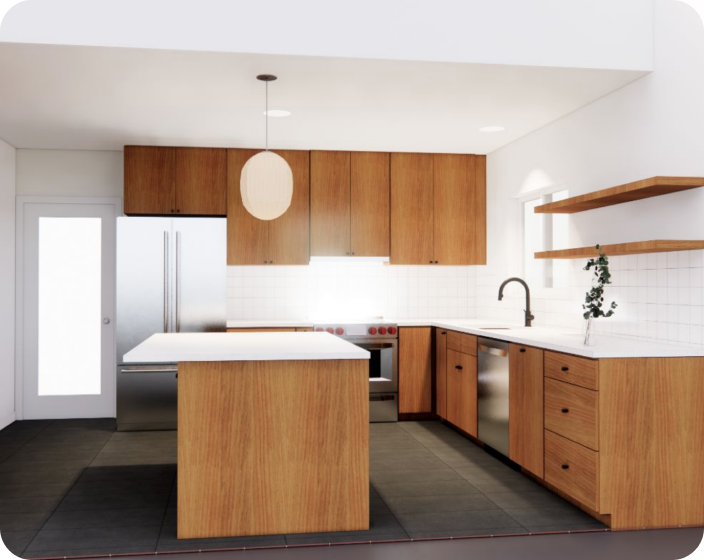
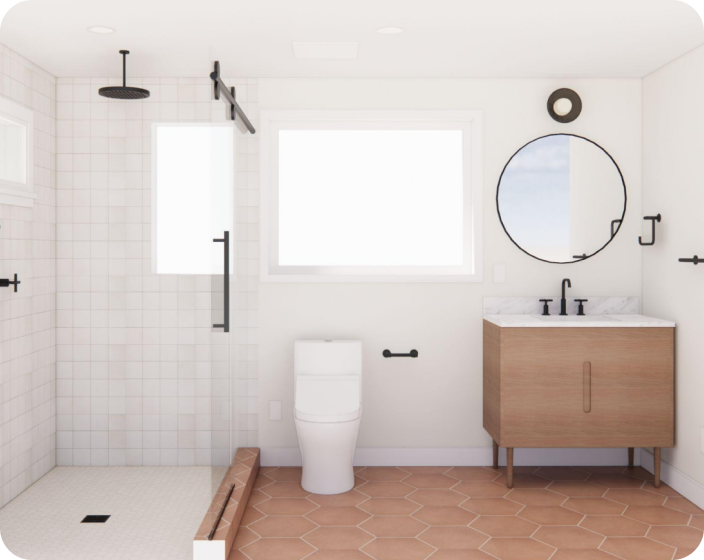
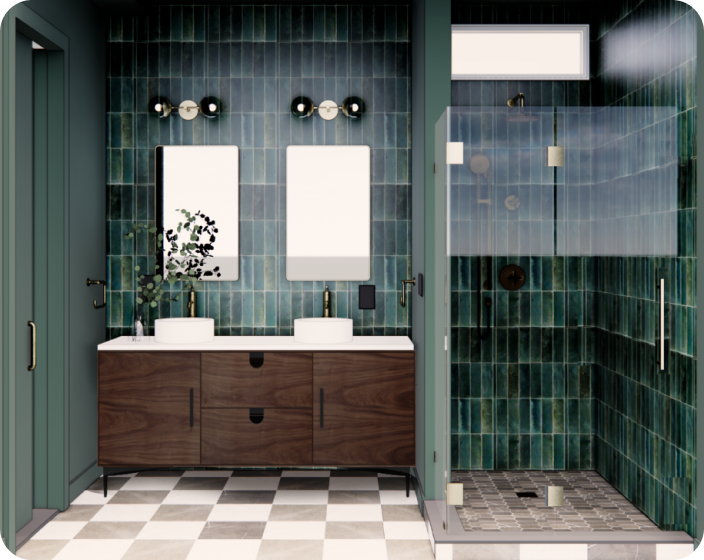
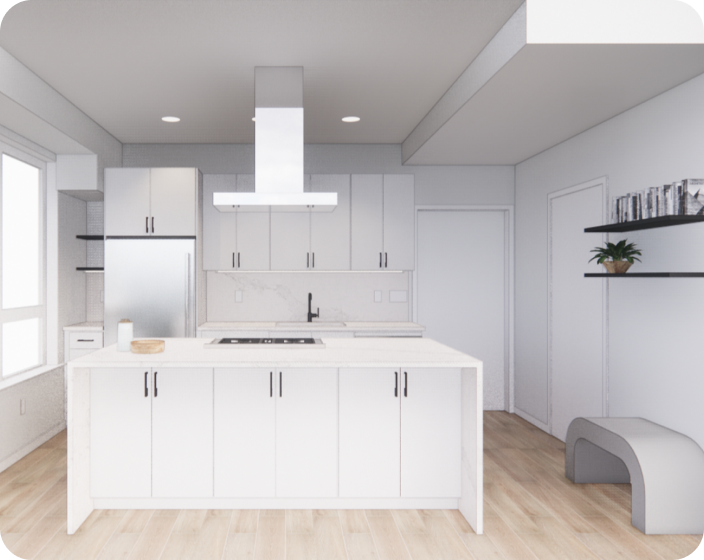
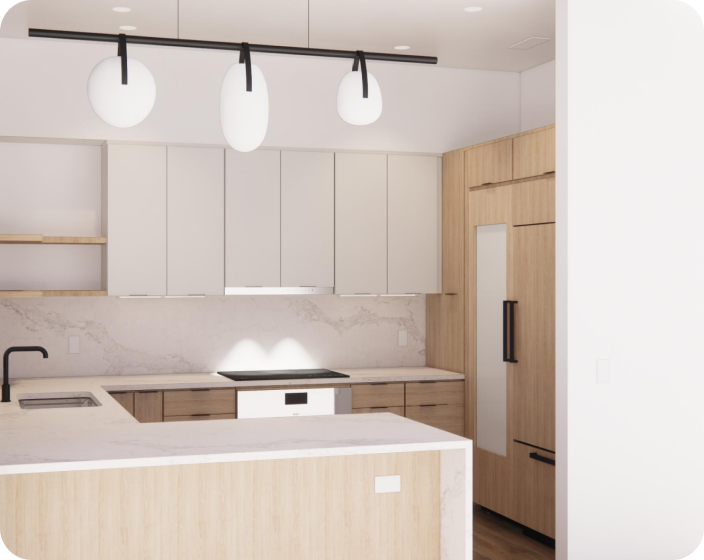
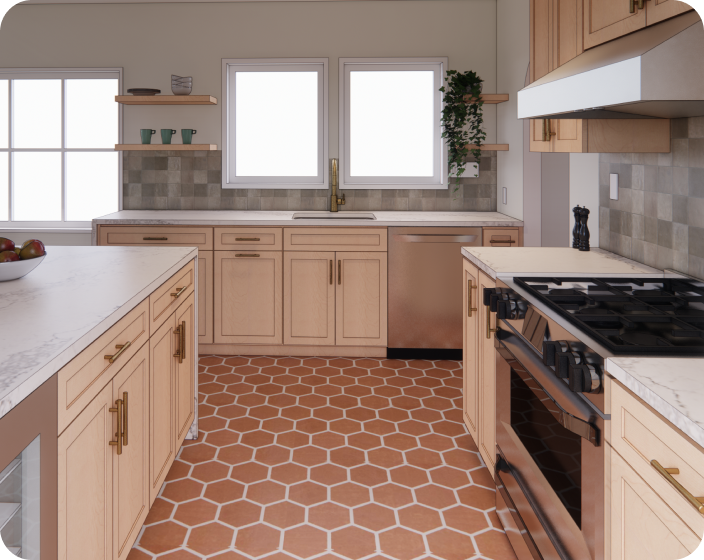
Project highlights
Our experienced designers have helped homeowners visualize and achieve their dream spaces.






How design services help
Our range of services offers numerous benefits, ensuring that you don’t have to tackle the challenges of design all by yourself.
With Block
Design Services
On Your Own
Partner with a professional designer to achieve your vision within your budget
Visualize your design and materials in your space before build
Minimize the time spent making material selections and receive recommended materials that work well together
Keep your project on time with a seamless handoff between your designer and contractor
Receive a comprehensive design package and don’t worry about coordinating documents
How design services help
Our range of services offers numerous benefits, ensuring that you don’t have to tackle the challenges of design all by yourself.
Partner with a professional designer to achieve your vision within your budget
Visualize your design and materials in your space before build
Minimize the time spent making material selections and receive recommended materials that work well together
Keep your project on time with a seamless handoff between your designer and contractor
Receive a comprehensive design package and don’t worry about coordinating documents
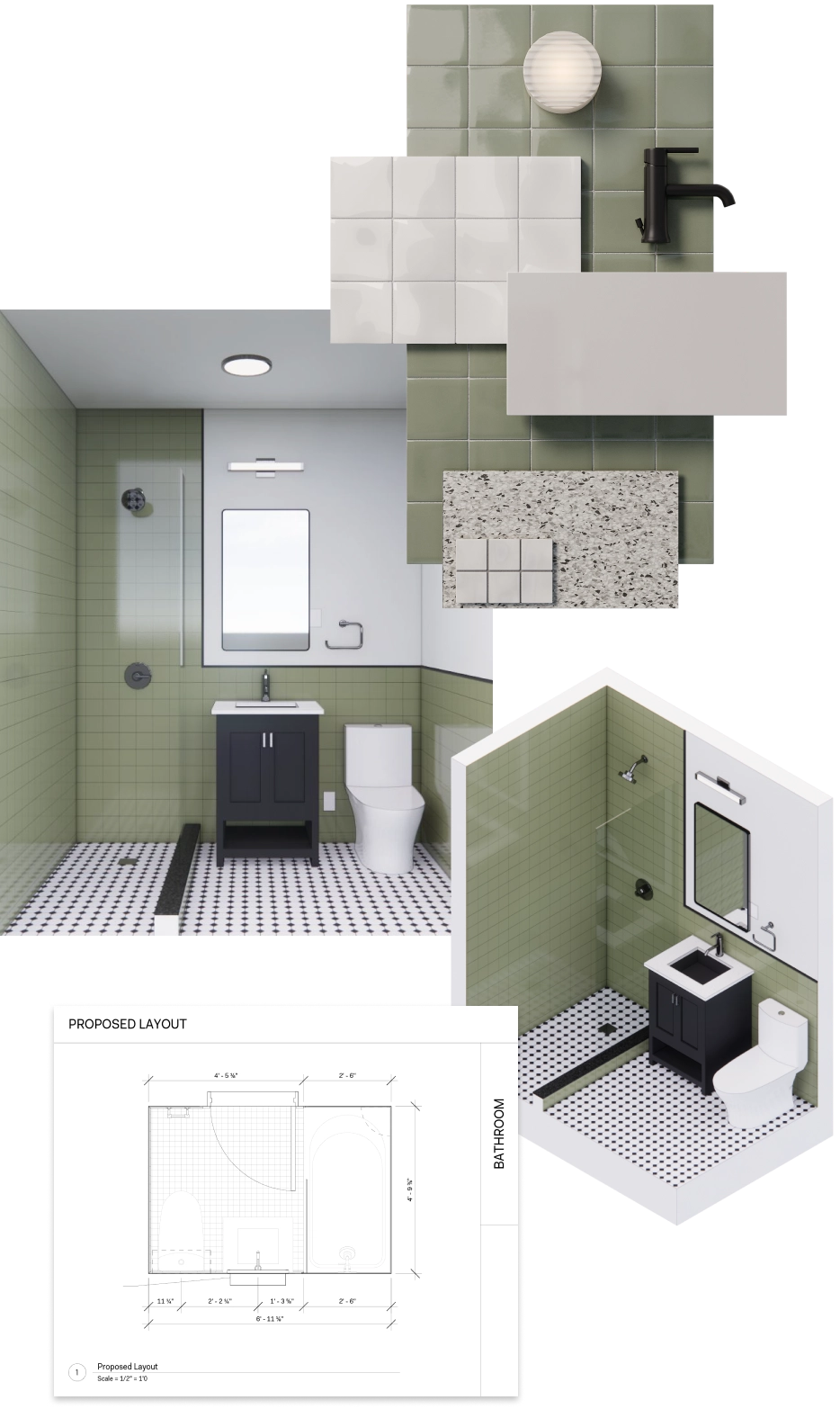
What’s included

Reality Capture & Virtual Tour
This 360° photo capture provides a walkthrough of the area-of-work to better assess the existing space for scope, design and project requirements.

Virtual Meetings with Your Designer
A 30-minute virtual consultation with your dedicated designer to review your design intent and aesthetic.
A 1-hour virtual design session with your Designer. (*30 minutes will be added for each additional room in your project). During this time you and your designer will review your proposed layout, 3D render and materials schedule. One round of revisions will be made following feedback from this meeting.

As-Built Documentation
A 3D data set that depicts the existing conditions of the area-of-work or home.

3D Render of Your Design
An illustrative representation of what your space will look like with your design and materials applied.

Proposed Floor Plan
A 2D plan providing the locations of all fixtures and casework within the space.

Materials List
Scheduled finish, fixture, and device materials included in the space. Exact quantities will be confirmed by your contractor.
Construction Documents and Build Coordination are not included
What’s included

Reality Capture & Virtual Tour
This 360° photo capture provides a walkthrough of the area-of-work to better assess the existing space for scope, design and project requirements.
Virtual Meetings with Your Designer
A 30-minute virtual consultation with your dedicated designer to review your design intent and aesthetic.
A 1-hour virtual design session with your Designer. (*30 minutes will be added for each additional room in your project). During this time you and your designer will review your proposed layout, 3D render and materials schedule. One round of revisions will be made following feedback from this meeting.
As-Built Documentation
A 3D data set that depicts the existing conditions of the area-of-work or home.
3D Render of Your Design
An illustrative representation of what your space will look like with your design and materials applied.
Proposed Floor Plan
A 2D plan providing the locations of all fixtures and casework within the space.
Materials List
Scheduled finish, fixture, and device materials included in the space. Exact quantities will be confirmed by your contractor.
Construction Documents and Build Coordination are not included
“We used Block to re-do our powder room and hall full bathroom. We are first time homeowners and not design savvy so we knew we wanted to work with a Designer but local Designers were simply out of our budget. We ended up choosing Block because of their affordable design services. Our designer was patient and so helpful.”
Alexandra M.
★★★★★ (Google)
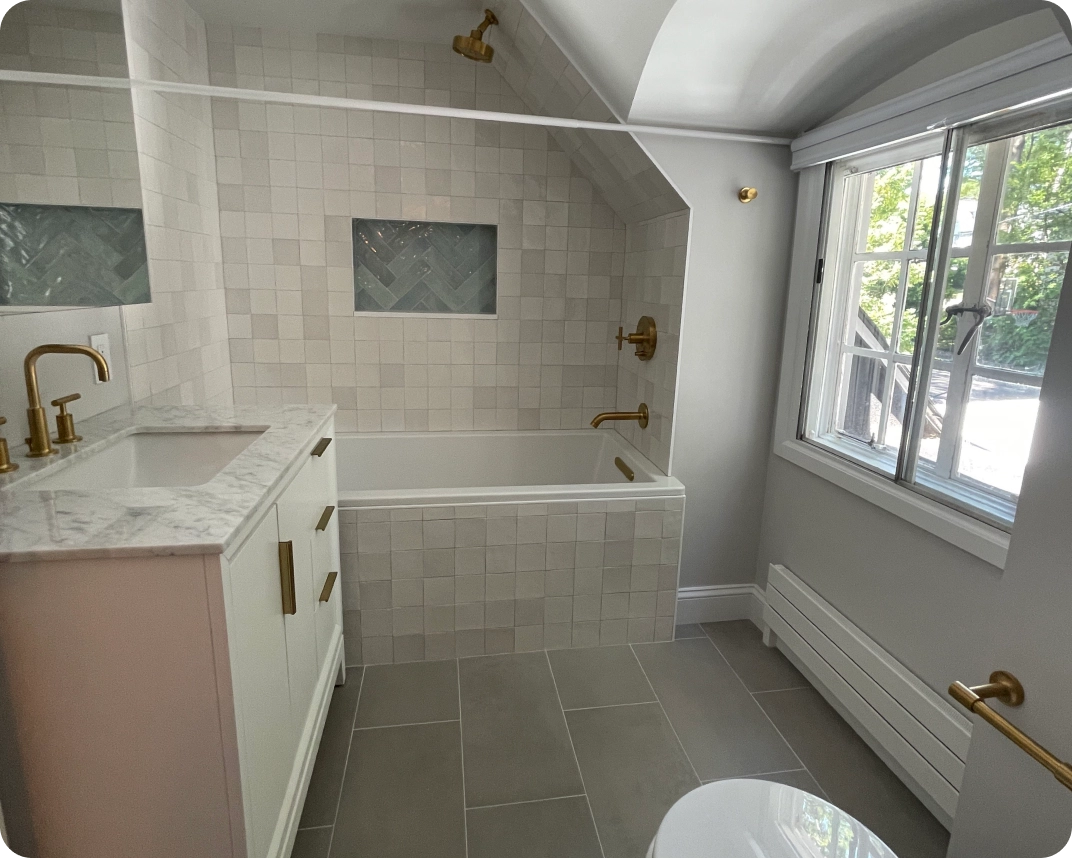

“We used Block to re-do our powder room and hall full bathroom. We are first time homeowners and not design savvy so we knew we wanted to work with a Designer but local Designers were simply out of our budget. We ended up choosing Block because of their affordable design services. Our designer was patient and so helpful.”
Alexandra M.
★★★★★ (Google)
Terms of Use Privacy Policy