Plan & Visualize Home Renovations in Minutes
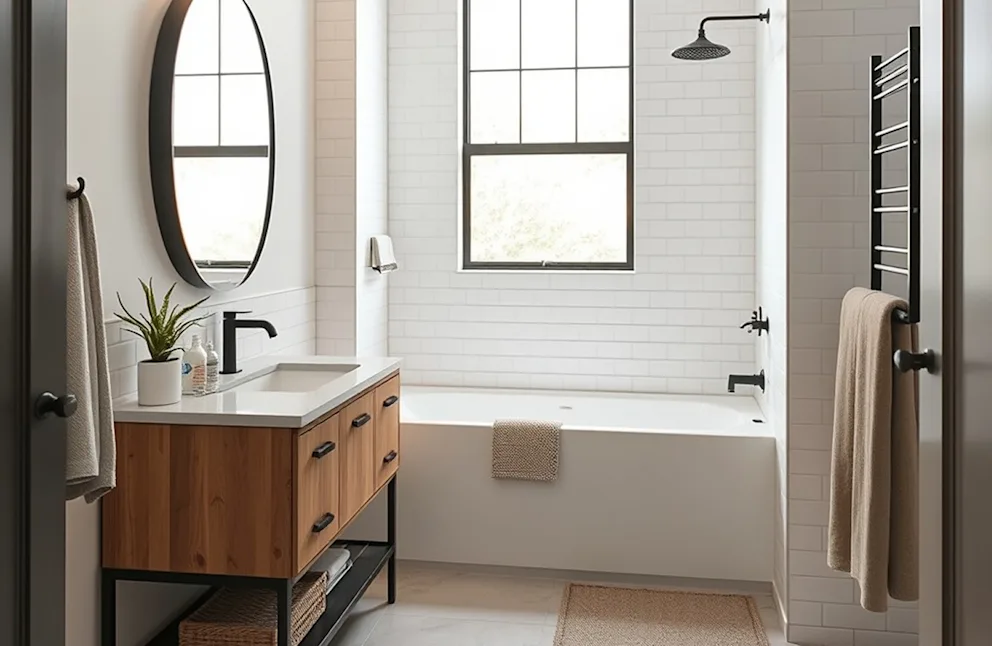
Visualize how every choice transforms your space
Finishes & Fixtures
Curious how a freestanding tub or stainless steel fridge would look in your space? Visualize different remodels to see what suits your tastes and layout.
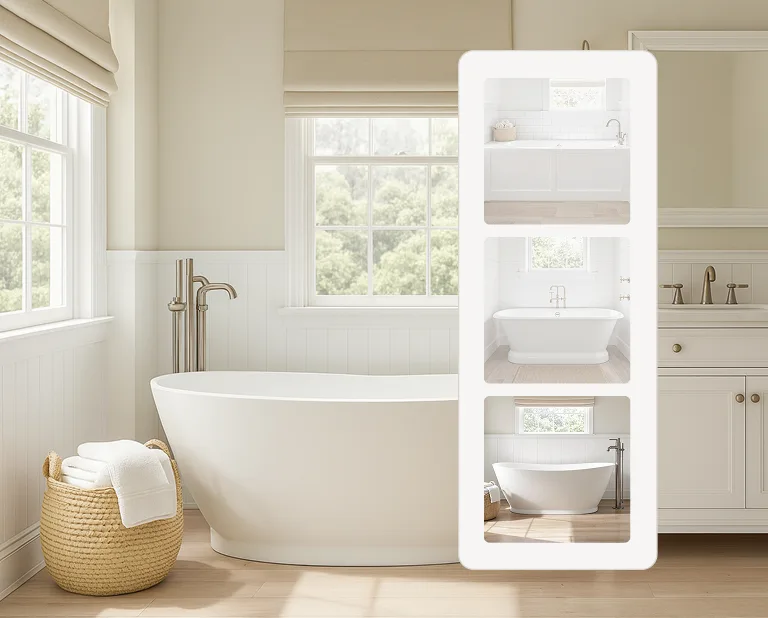
Cabinets & Shelving
Swap in new styles, colors, and configurations to explore storage that works for you.
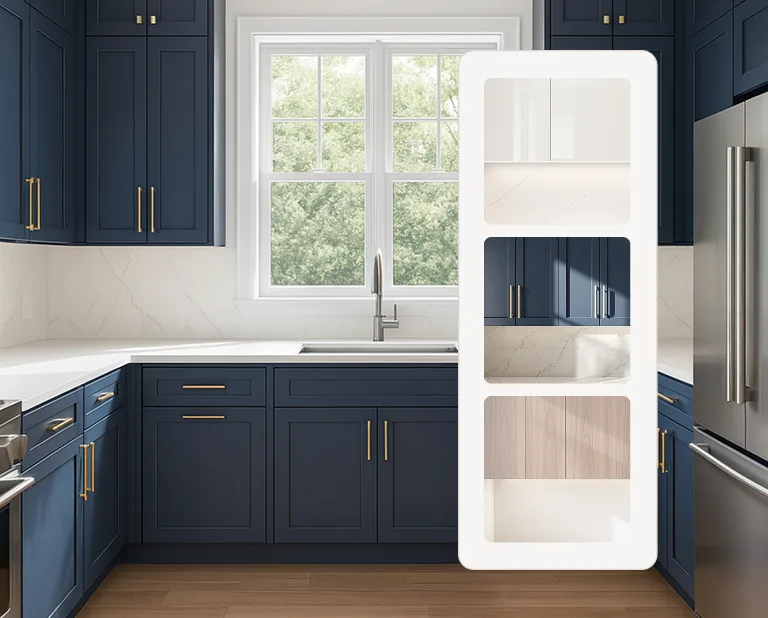
Tiles & Walls
Test bold or subtle tile options and paint pairings to refresh your kitchen or bath.
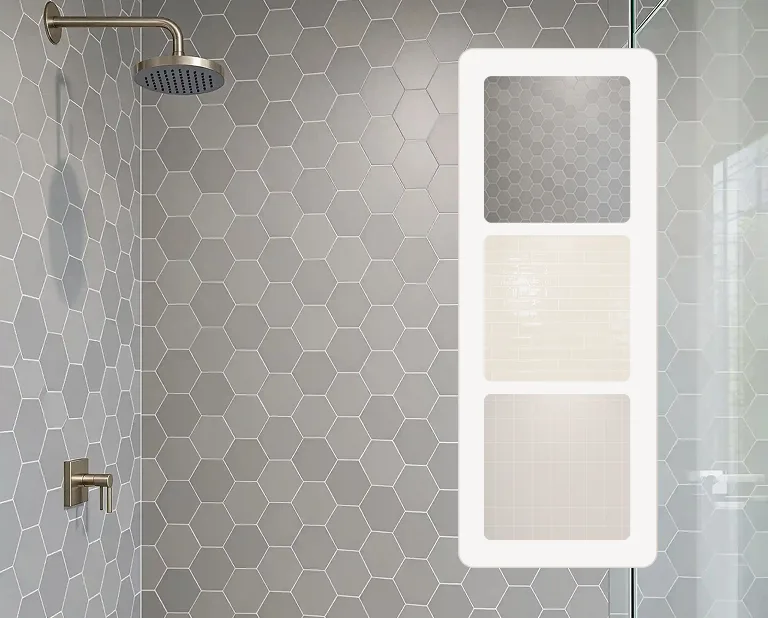
Lighting
See how lighting choices shift the mood—and elevate the design—of your space.
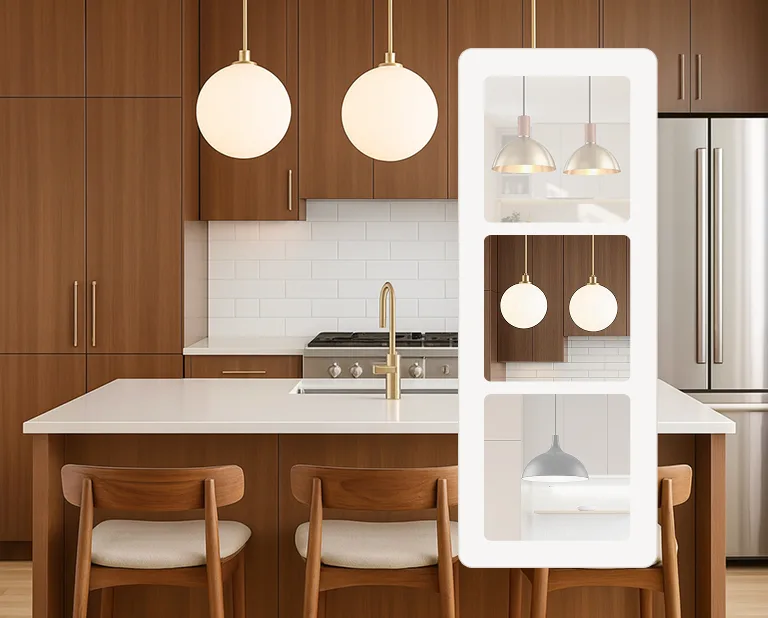
Design and budget your next renovation with our free AI tool
Visualize diverse remodeling options
See how design decisions affect your budget in real time
Save and share project plans to guide your renovation journey
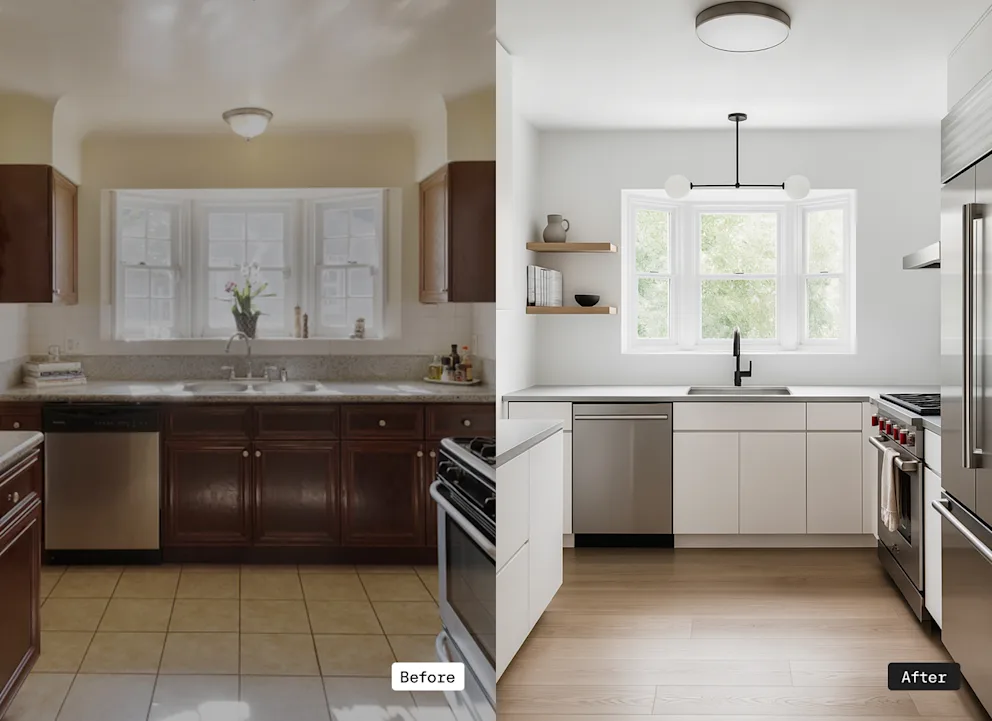
How to use our Renovation Planning Tool
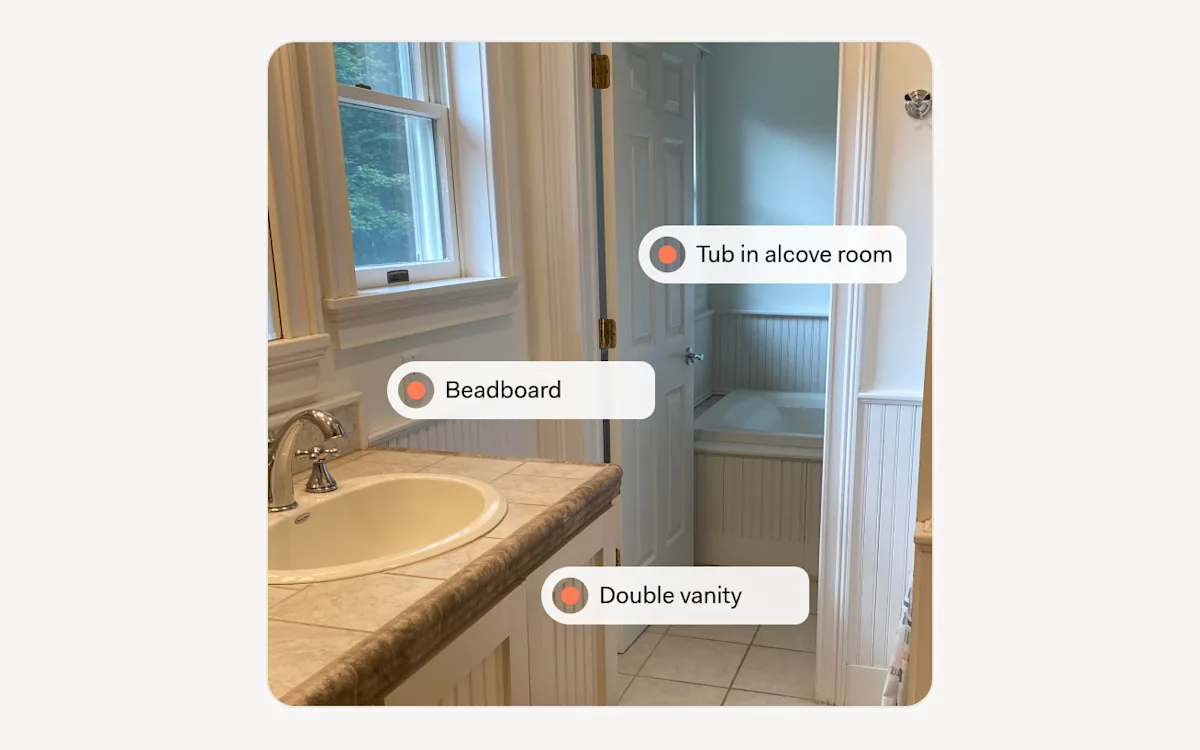
Upload a photo and we’ll do the rest
Start by sharing a photo of your space in Block’s Renovation Planning Tool. We’ll analyze the layout, identify key features, and flag any potential remodeling challenges—so we can AI generate personalized design ideas tailored to your home.
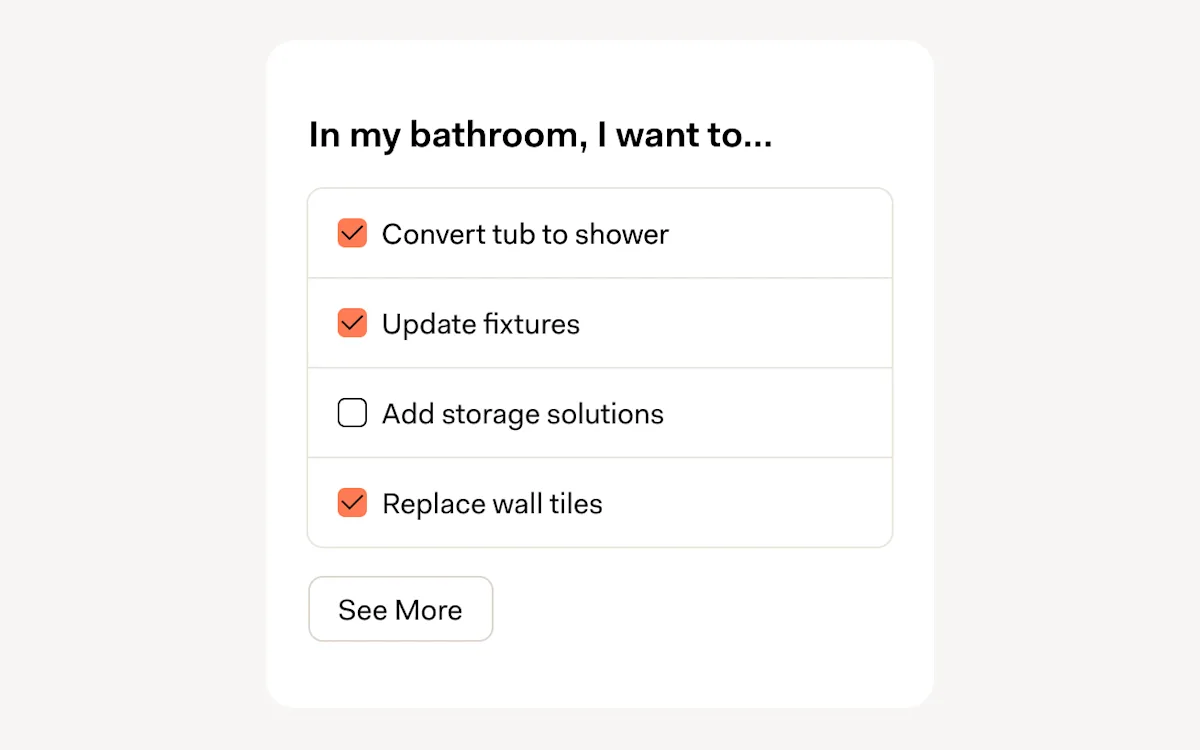
Share what matters most
Tell us your renovation goals and style preferences—from layout needs to dream color palettes. The more you share, the more personalized your visualizations become.
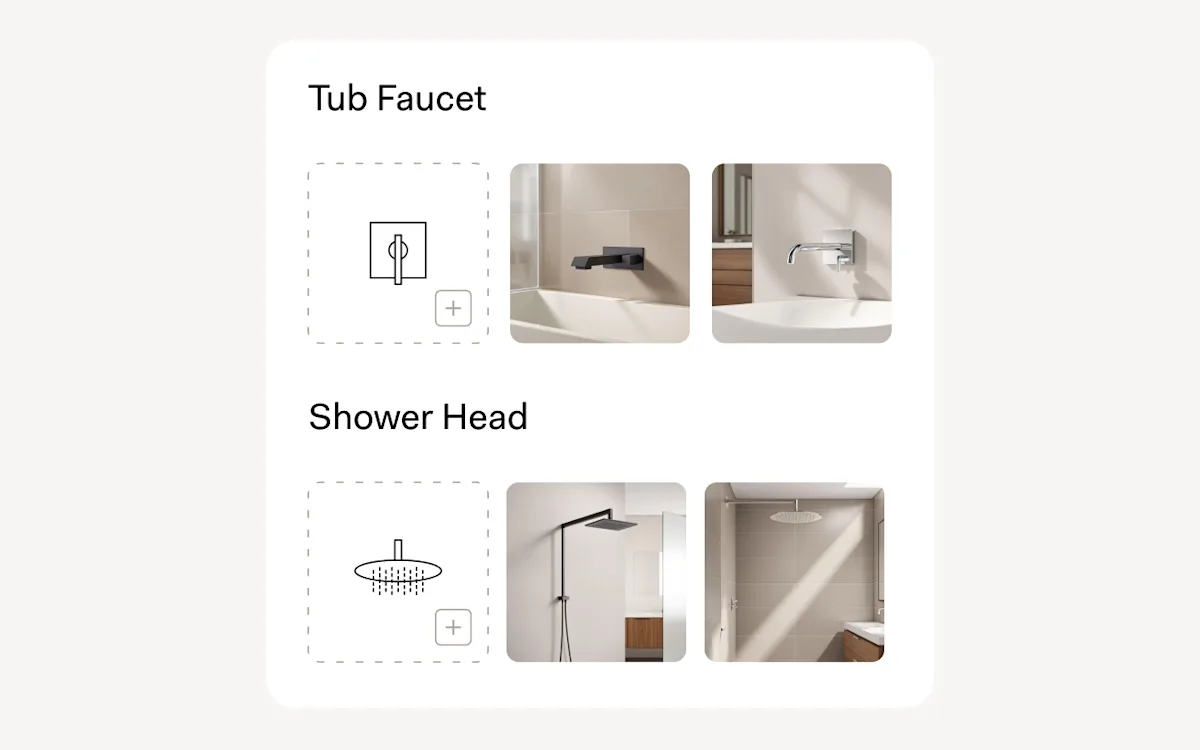
See your style come to life
Ever wondered how sage green walls or floating shelves would look in your space? Mix and match materials, fine-tune design elements, and explore what’s possible—with real-time, photorealistic visuals.
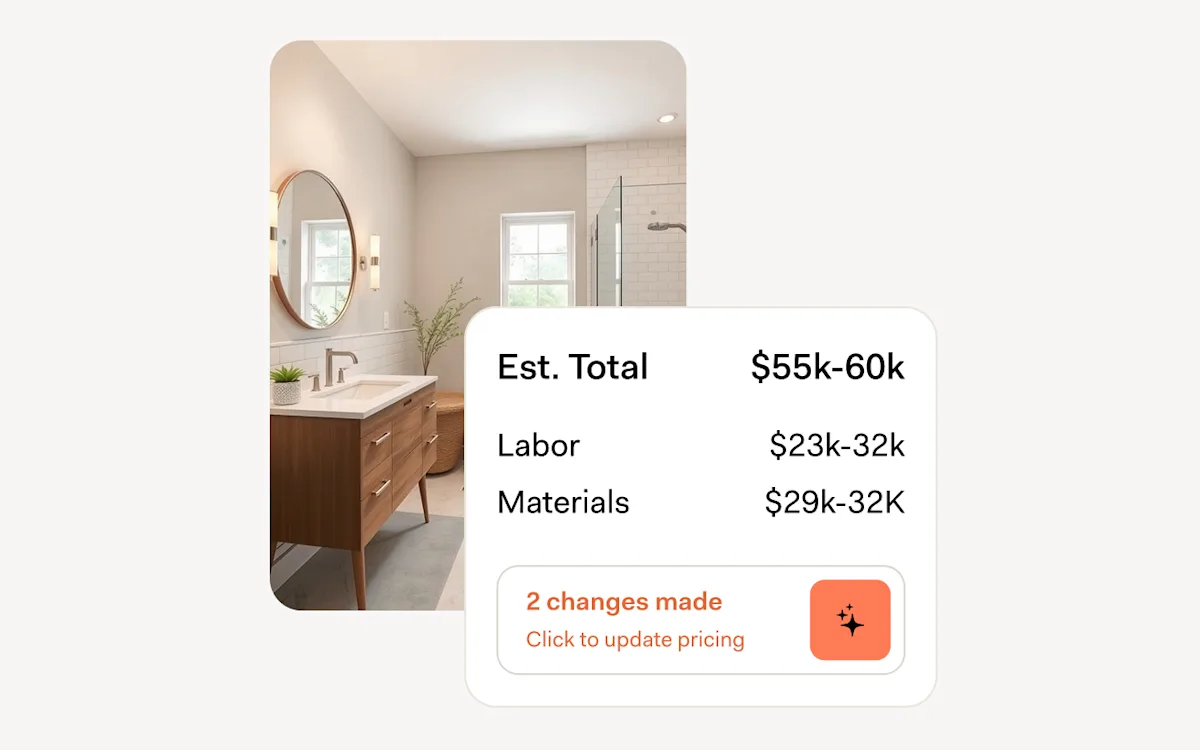
See your project budget update with each change
As you design, your budget updates in real time. Block’s Renovation Planning Tool calculates cost ranges based on your selections—materials, layout, and labor—so you can make informed choices, whether you’re dreaming big or keeping your remodel budget-friendly.
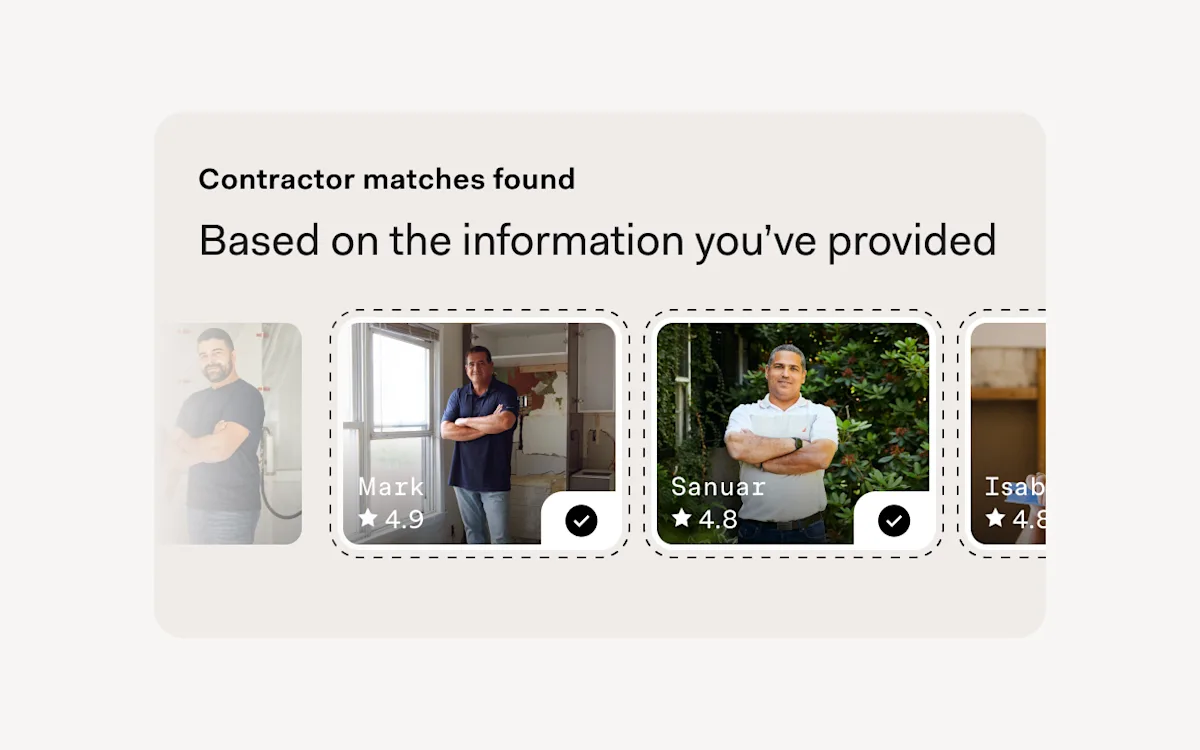
Turn your ideas into action
Your renders aren’t just inspiration—they’re tools. Use them to clearly communicate your vision to contractors or take the next step with Block. We’ll match you with vetted pros who align with your goals, style, and space.
Frequently asked questions
Not at all. This free remodel visualizer is ideal for homeowners who are just exploring their options or still deciding whether to move forward with a renovation.
The Renovation Planning Tool’s AI provides cost estimates using real-world project data and location-specific details. However, your final budget will ultimately depend on your choice of contractor, materials supplier, and any unexpected needs that may arise. Every contractor partnered with Block Renovation will deliver a detailed project scope, and your dedicated Renovation Consultant will help you review it to specify the exact budget needed for your project.
Yes! Other popular (and free) tools we built for homeowners include: Bathroom Visualizer - This renovation tool lets you virtually redesign your bathroom in four easy steps: upload photos, indicate your style preferences, and describe remodeling changes you’d want to visualize. Our virtual visualizer does the rest! Kitchen Remodel Visualizer - Upload a photo and share with the Kitchen Remodel Visualizer the specific changes you’d like to see; this free tool will generate a virtual preview, turning your ideas into a clear vision for your kitchen renovation. Paint Color Picker - This virtual tool helps you discover your perfect color palette in seconds. Add an inspiring photo, hover over the color that catches your eye, and instantly receive matching paint options you can share with your contractor.