
Finance
How to Finance your Bathroom Remodel in Chicago
04.15.2025
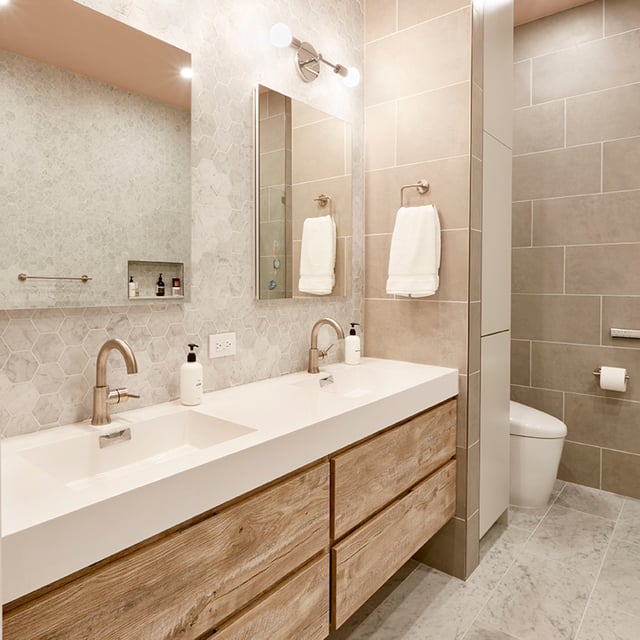
In This Article
Upgrading your ensuite bathroom can really change the way you experience your home. Imagine stepping into your space and feeling like you've entered a luxurious spa. With the right ensuite bathroom ideas, you can make your bathroom not just beautiful, but also incredibly functional. This guide aims to equip you with stylish ideas and tips to help transform your ensuite into a personal retreat.
Not only do these upgrades boost your daily comfort, but they also increase your home's value and functionality. Plus, staying updated with modern bathroom trends can ensure your bathroom stays fresh and current.
Upgrading your ensuite bathroom brings several wonderful benefits to your daily life. Firstly, it enhances your personal comfort, turning your routine into a pampering experience. Moreover, a well-renovated ensuite can significantly boost your home's value, making it a smart investment for the future.
A well-designed ensuite can transform your daily routine into a moment of enjoyment rather than just a necessity. Through thoughtful ensuite renovations, you can introduce features like heated floors and spacious showers that make mornings much more pleasant. Adding practical elements such as extra storage can ensure that everything you need is within arm's reach, simplifying your morning and evening rituals.
Keeping up with modern bathroom trends also plays a vital role in enhancing comfort. For instance, the integration of smart mirrors and touchless faucets not only adds convenience but also a touch of luxury to your space. These innovations help streamline your daily routine, making your ensuite feel like a personal spa retreat.
Investing in ensuite renovations can yield a substantial return on investment (ROI) when it's time to sell your home. Homebuyers often look for upgraded bathrooms as a key feature, which can significantly enhance your property's appeal. For example, a fresh, modern ensuite can sometimes boost a home's resale value by up to 60% of the renovation costs.
In some cases, even simple updates like replacing old tiles or upgrading to energy-efficient fixtures can make a big difference. An ensuite that is both stylish and functional not only adds value but also stands out in the market. By making these investments, homeowners often find their property sells faster and at a higher price.
Personalizing your ensuite allows you to tailor the space to reflect your unique style and meet your specific needs. By choosing colors, finishes, and decor that resonate with you, your bathroom becomes a personalized sanctuary. This approach not only makes the space more enjoyable but also ensures it functions exactly how you want it to.
Incorporating smart bathroom technology adds another layer of customization. With options like programmable showers and intelligent lighting, you can set the perfect ambiance every time you enter. These technologies allow you to create a bathroom environment that adapts to your lifestyle, making daily routines easier and more delightful.
Before diving into your ensuite bathroom renovation, it's essential to consider a few key factors to ensure a successful upgrade. Planning your budget, making the most of your space, and thinking ahead to maintain style and functionality are crucial steps. By addressing these considerations, you'll set the stage for a renovation that not only looks great but also fits seamlessly into your everyday life.
Budget planning is a crucial part of any successful renovation project. To make sure you don’t overspend, it's important to set a realistic budget and stick to it. Here are some tips to help you with budget bathroom upgrades:
Maximizing the use of space in your ensuite bathroom can significantly impact its overall efficiency and feel. A well-thought-out layout not only makes the space appear larger but also boosts functionality. Small changes, like installing floating vanities or opting for built-in storage, can create more room and add to the appeal of your ensuite.
Efficacious space utilization often leads to a better ROI when upgrading your bathroom. For instance, homebuyers are increasingly valuing clever use of space, especially in smaller homes. By integrating smart layouts and multi-functional features, you enhance both the attractiveness and practicality of the bathroom, potentially leading to a quicker sale and a higher market value.
When planning your ensuite renovation, it's important to choose designs that will remain stylish and practical as trends evolve. Opting for timeless materials like classic tiles, neutral colors, and durable fixtures ensures your bathroom doesn't feel outdated quickly. These choices provide a flexible backdrop that can easily be updated with smaller, more affordable changes like accessories or paint.
Incorporating simple smart bathroom technology can also help future-proof your space. Smart thermostats for your showers or intelligent lighting systems add convenience and adaptability to your bathroom. By balancing aesthetics with long-lasting features, you create a space that continues to meet your needs and remains attractive to future buyers.
As we look toward 2024, there are some exciting trends emerging in ensuite bathroom design. These ideas combine luxury with cutting-edge technology, offering you an updated and personalized space. From spa-like retreats to bold new aesthetics, these trends promise to transform your bathroom into a modern haven.
Creating a spa-like retreat in your ensuite bathroom can turn everyday routines into relaxing experiences. Here are some features that can transform your bathroom into a personal spa sanctuary:
Incorporating these elements into your ensuite upgrades can enhance both relaxation and luxury, helping to create an oasis within your home.
Integrating smart bathroom technology into your ensuite can bring a whole new level of convenience and efficiency. Smart mirrors, for example, can display weather updates, news, or even your calendar while you get ready, making your morning routine more productive. Additionally, smart LED lighting can be adjusted for brightness and color, allowing you to set the perfect mood with just a voice command or the tap of an app.
Water-saving fixtures are another smart choice that benefits both the environment and your wallet. These fixtures, such as low-flow showers and faucets, help reduce water usage without sacrificing performance. By incorporating smart bathroom technology, you enhance the functionality of your bathroom and contribute to more sustainable living.
Bold aesthetics are taking center stage in 2024, offering a modern and striking look for ensuite bathrooms. Here are some trending elements to consider:
Colors:
Tiles:
Fixtures:
Incorporating these bold aesthetics into your ensuite bathroom can create a space that is both modern and uniquely yours.
Incorporating natural elements into your ensuite bathroom can create a calming and serene environment. Using materials like wood can add warmth and texture, making the space feel inviting and cozy. Wooden accents, such as vanities or shelving, effortlessly blend functionality with nature-inspired beauty, enhancing the overall ambiance.
Stone features like countertops or tiles introduce a sense of solidity and elegance to your bathroom. Pairing these elements with greenery, such as potted plants or hanging ferns, can further enhance the soothing atmosphere. Plants not only purify the air but also bring a touch of nature indoors, completing the tranquil vibe of your ensuite retreat.
Designing a small ensuite bathroom can be a fun and rewarding challenge. With the right small ensuite designs, you can make the most of the available space and create a beautiful and functional area. By using creative storage solutions and space-enhancing features, you can enjoy a bathroom that feels open and stylish, no matter its size.
When space is limited, compact storage solutions can make all the difference in a small ensuite bathroom. Floating vanities are a great option, as they free up floor space and give the illusion of a larger room. This design choice not only offers essential storage but also adds a modern touch to the aesthetic.
Hidden cabinets are another clever solution, allowing you to store toiletries and other essentials without cluttering the space. Consider using mirrors with built-in storage for an added layer of functionality. These storage options make it easy to keep your bathroom organized and stylish, even with limited space.
In a small ensuite bathroom, multi-functional designs can significantly enhance both practicality and appearance. Dual-purpose fixtures, such as mirrors that double as storage cabinets, offer clever ways to save space and keep your essentials accessible. These smart designs ensure that every inch of your bathroom is utilized effectively.
Furniture that serves more than one purpose can also be a game-changer. For instance, a bench with built-in storage can act as both a seating area and a spot to tuck away towels or toiletries. By incorporating multi-functional designs, you can create a small ensuite that seamlessly combines function with style.
When it comes to renovating your ensuite bathroom, deciding between DIY and hiring professionals is a crucial consideration. Each option has its benefits and challenges, and the right choice often depends on the scope of the project and your personal skill level. Understanding what tasks you can tackle yourself and when to bring in an expert can ensure a successful renovation without unnecessary stress.
DIY projects can be a great way to refresh your ensuite bathroom, especially when it comes to simple upgrades. Tasks like repainting the walls or changing out fixtures can be done with minimal tools and experience, providing a quick and affordable facelift. Adding new décor elements, such as stylish lighting or decorative mirrors, can also personalize your space and give it a fresh look.
While DIY projects can cover basic upgrades, certain tasks in your ensuite bathroom renovation require professional expertise. Plumbing changes, for instance, should be handled by licensed professionals to ensure everything is installed correctly and to prevent future issues. Similarly, any electrical work should be undertaken by a qualified electrician to ensure safety and compliance with local regulations.
Structural changes, such as moving walls or altering the layout, also necessitate professional involvement. These types of renovations can be complex and have implications for your home's overall structure and stability. Consulting with experienced contractors can help you navigate these challenges, ensuring that the work is completed safely and efficiently.
Selecting the right contractor for your ensuite bathroom renovation is key to ensuring a smooth and successful project. Here are some tips to help you find and vet professionals:
By taking these steps, you'll be better equipped to choose a contractor who is trustworthy and capable, ensuring your renovation is in expert hands.
Revamping your ensuite bathroom doesn't have to break the bank; there are plenty of budget bathroom upgrades to explore. By focusing on cost-effective changes, you can refresh your space and add value without overspending.
Opting for refinishing instead of replacing can be a smart choice when aiming for budget bathroom upgrades. Refinishing your bathtub can make it look brand new at a fraction of the cost of a full replacement. Similarly, repainting existing cabinets gives them a fresh, updated appearance without the need to invest in new ones. These simple refinishing techniques can dramatically transform the look of your ensuite while keeping expenses low.
Accessorizing smartly is a simple yet effective way to enhance your ensuite bathroom without a major overhaul. Adding high-impact items like colorful rugs or artistic wall decor can infuse personality and warmth into your space. Additionally, investing in high-quality towels not only adds a touch of luxury but also elevates the overall aesthetic of your bathroom. These thoughtful additions make it easy to refresh your ensuite and create a more inviting atmosphere on a budget.
Embracing eco-friendly upgrades in your ensuite bathroom not only benefits the environment but can also lead to long-term savings. Installing water-efficient fixtures, such as low-flow toilets and faucets, can significantly reduce water usage and lower utility bills over time.
Additionally, opting for eco-friendly materials, like sustainable flooring or recycled tiles, contributes to a greener home while maintaining a stylish look. These upgrades offer a practical way to make your bathroom both eco-conscious and cost-effective.
Renovating your ensuite bathroom can be an exciting project, but it's important to avoid common pitfalls that can lead to headaches down the road. By being aware of these mistakes and planning carefully, you can ensure a smoother and more successful renovation process.
Proper ventilation and lighting are crucial for any bathroom renovation. Without adequate ventilation, moisture can lead to mold and mildew problems. Ensure you install a quality exhaust fan and consider adding windows for natural light and airflow. For lighting, layer different types such as ambient, task, and accent lighting to create a well-lit and inviting space.
While the appearance of your ensuite is important, it shouldn’t come at the expense of functionality. Prioritize designs and layouts that enhance usability, such as choosing easy-to-clean surfaces and ensuring sufficient counter space. Select fixtures and features that not only look good but also support your daily routines.
Lack of storage can lead to clutter and frustration, especially in a small ensuite bathroom. Plan for built-in storage solutions like shelves, recessed cabinets, or over-the-door organizers to keep essentials organized and accessible. Think creatively about potential storage areas, and utilize vertical space to maximize storage capacity.
Once you've upgraded your ensuite bathroom, regular maintenance is essential to keep it looking pristine and functioning well. With a few simple habits and tips, you can preserve the beauty and efficiency of your newly renovated space for years to come.
Keeping your upgraded ensuite clean is key to maintaining its fresh appearance and longevity. Here are some cleaning tips to prevent common issues like grout stains, mold, and fixture tarnishing:
Routine maintenance is essential for keeping your fixtures and smart devices in top working condition. Here are some tips to ensure everything runs smoothly:
By incorporating these routine maintenance tasks, you can ensure your bathroom remains efficient and problem-free.
Upgrading your ensuite bathroom offers numerous benefits, from enhancing daily comfort to increasing home value. By considering key factors like budget planning, space utilization, and modern trends, you can create a space that truly reflects your style and needs.
Don't hesitate to take the first step towards your dream ensuite, knowing that even small upgrades can make a big impact. For a stress-free renovation journey, explore Block's services for expert guidance and support. Let us help you bring your vision to life with ease and confidence.
What are the best materials for a durable and stylish ensuite bathroom?
How can I make a small ensuite bathroom feel larger?
Are smart bathroom fixtures worth the investment?
What’s the average cost of upgrading an ensuite bathroom?
How do I choose the right contractor for my renovation project?
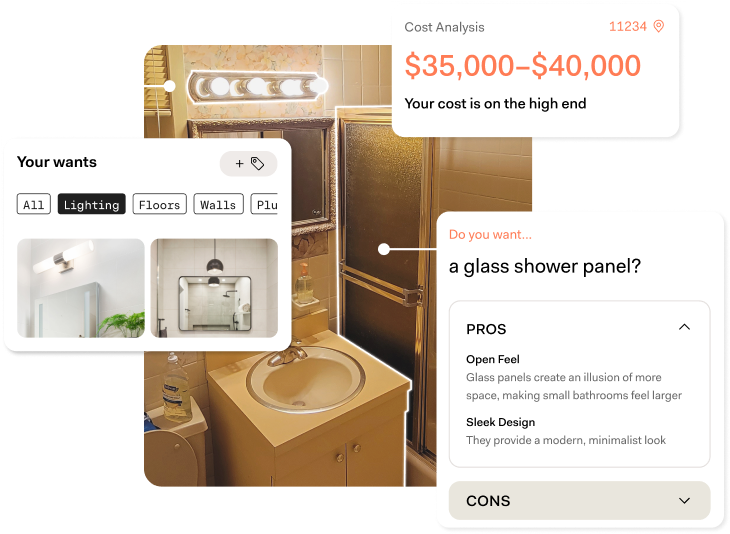
Calculate the true cost of your bathroom remodel
Get real-time cost estimates for materials and labor, so you can budget your renovation with confidence—no guesswork.
Thousands of homeowners have renovated with Block

4.5 Stars (100+)

4.7 Stars (100+)

4.5 Stars (75+)

Finance
How to Finance your Bathroom Remodel in Chicago
04.15.2025
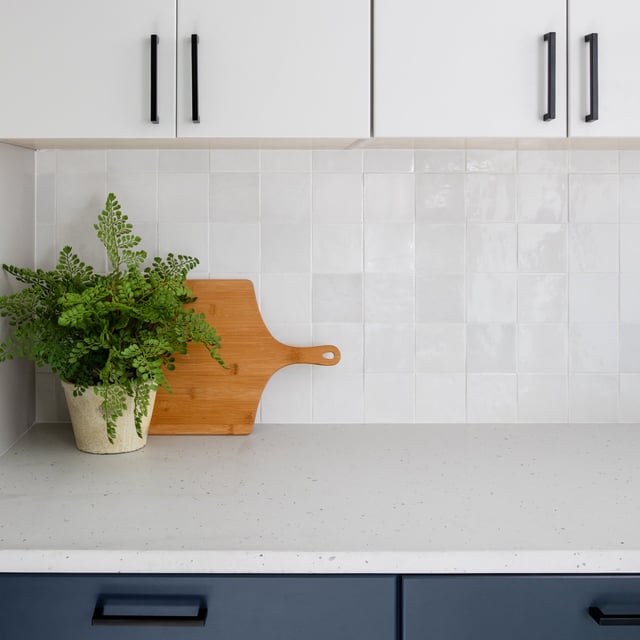
Design
The Ultimate Guide to Kitchen Tiles with Tile Options
04.01.2025

Design
What is a Frameless Glass Shower Screen?
03.25.2025
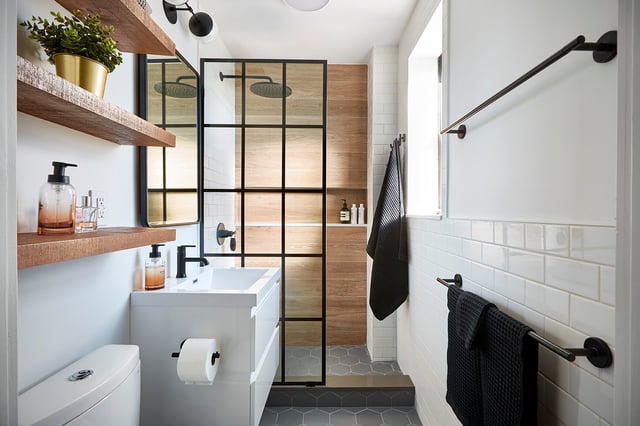
Finance
Ultimate Guide to Chicago Bathroom Financing
03.24.2025
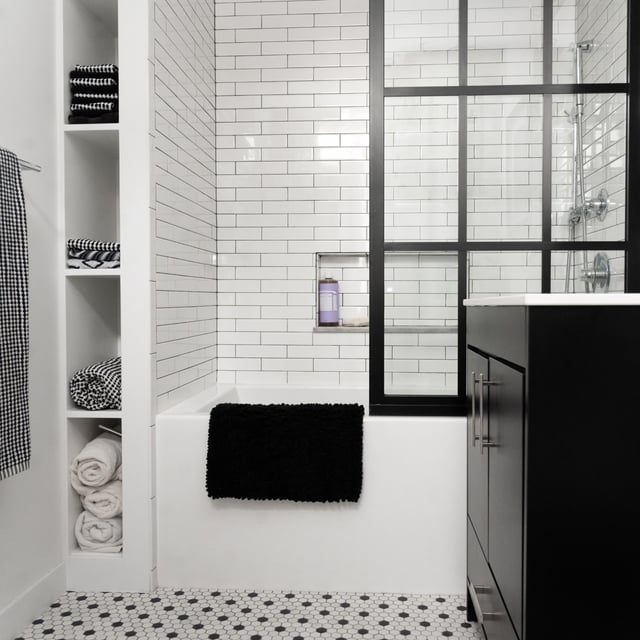
Remodeling
How to Finance a Bathroom Remodel in New Jersey
03.19.2025
Renovate confidently