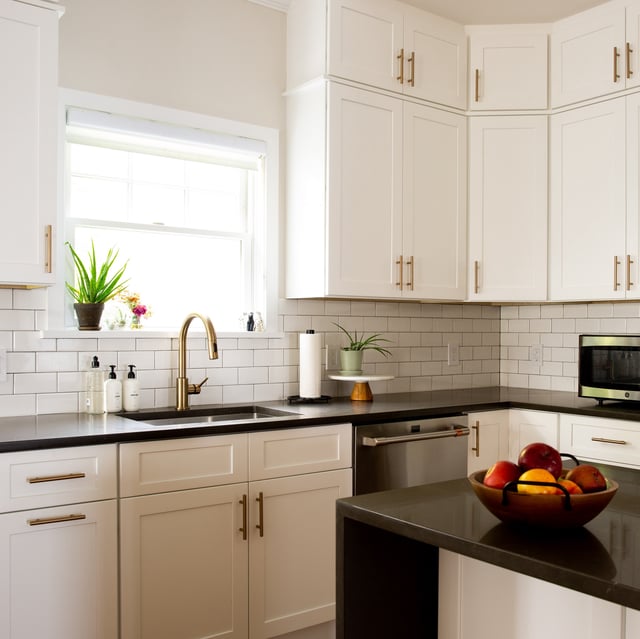
Kitchen
How Long Does a Kitchen Remodel Take?
04.01.2025
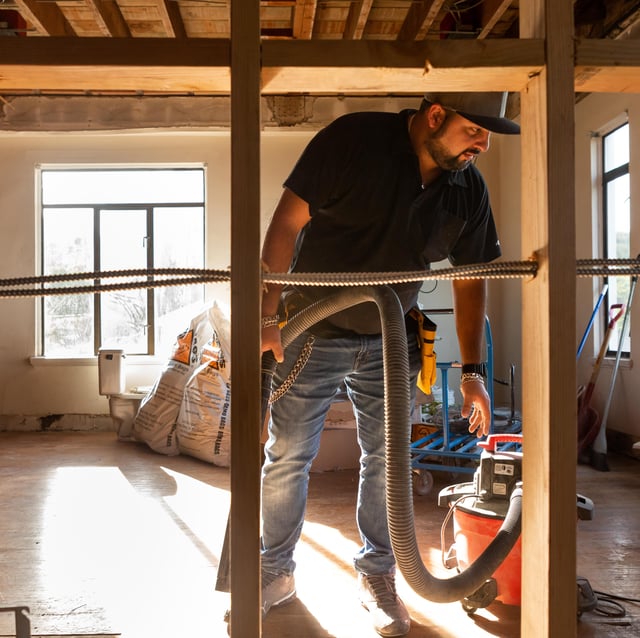
In This Article
New York City is known for its charm, its hustle, and its history. But behind the city’s glamorous skyline and trendy neighborhoods lie some of the most complex renovation projects you could imagine. If you're planning a gut renovation in NYC, you’ll need more than just vision—you’ll need patience, a solid budget, and the right team to navigate the city’s unique blend of old-world buildings, modern amenities, and bureaucratic hoops.
Gut renovations in NYC are different from your average home makeover. You’re stripping the space down to its studs, changing almost everything, and, in many cases, reinventing how the home functions. This guide will walk you through the essentials—from permits and costs to timelines and common challenges—so you can be as prepared as possible for your big project.
Before diving in, let's clarify what a gut renovation entails. It goes beyond cosmetic updates like painting or switching out light fixtures. It involves removing everything from the inside of your home—walls, flooring, electrical systems, plumbing, and even structural elements like beams and support columns, in some cases.
In short, you’re returning the space to a blank slate, allowing for a complete overhaul. Many homeowners in NYC opt for a gut renovation when they want to:
The flexibility of gut renovations makes them appealing for city dwellers looking to make old apartments feel like new or convert previously unlivable spaces into functional homes. However, the level of disruption involved makes these projects significantly more complex and costly than cosmetic renovations.
Not all gut renovations are created equal. Here are the most common types:
Full residential gut renovation: Everything from walls, ceilings, floors, plumbing, electrical, and HVAC is removed and replaced. This is the most intensive type of renovation, typically seen in older townhouses, brownstones, or pre-war apartments that need significant upgrades.
Partial gut renovation: In this case, certain sections of the house, like the kitchen and bathrooms, undergo gut renovation, while other areas, like bedrooms or living rooms, may only get cosmetic updates. This is a good option if your budget doesn’t allow for a full gut or if certain areas of the home are already in good condition.

NYC is notorious for its complex permitting process, and gut renovations are no exception. Before you pick up a hammer, you’ll need to secure several permits from the New York City Department of Buildings (DOB). It’s best to hire a licensed architect or contractor familiar with the city's permitting system to handle the paperwork.
Here’s what you’ll need:
The most essential permit is the general building permit. It’s required for almost all gut renovation projects that alter the structure of the apartment or building. If you're moving walls, changing the layout, or modifying the building's foundation, this permit is a must.
Are you redoing your kitchen or bathroom? You’ll need a plumbing permit if you’re installing new plumbing fixtures or moving water lines. Any work related to gas lines (for cooking or heating) also falls under this category. It's important to note that only a licensed plumber can file for and work under this permit in NYC.
Any electrical system updates, whether adding new outlets or installing energy-efficient lighting, will require an electrical permit. Like the plumbing permit, only licensed electricians can perform this work.
This permit covers installing or altering heating, ventilation, and air conditioning (HVAC) systems. If you’re upgrading your home's central air or heating, you'll need this permit.
If your building is in a historic district or has been designated as a landmark, you may need additional approvals from the Landmarks Preservation Commission (LPC). This is particularly common in NYC’s older neighborhoods, such as Greenwich Village, the Upper West Side, and parts of Brooklyn.
If you live in a co-op or condo, your building's board will likely have its own approval process, which can be more time-consuming than the city’s. You’ll need to submit your renovation plans and, in some cases, work with the board's architect or contractor to ensure your project complies with building rules.
The permitting process can take anywhere from a few weeks to several months, depending on the complexity of your renovation and how quickly you can submit the necessary documents. Make sure your contractor or architect is well-versed in NYC's permitting process, as mistakes or delays here can lead to significant setbacks later on.
Every gut renovation follows a general set of steps, though the specifics will vary based on the size of the project and the condition of your home. Here’s an overview of the typical process:
Before any work begins, you’ll need to plan your renovation in detail. This includes working with architects and designers to create blueprints, determining your budget, and determining the timeline for the project.
Key things to consider during this stage include:
Once your goals and budget are established, it’s time to create the architectural plans. These will serve as the blueprint for your renovation, detailing everything from the placement of walls to the exact specifications of your electrical and plumbing systems.
This is where the fun (and chaos) begins. During the demolition phase, everything that will be replaced gets torn out. Walls come down, floors are ripped, and ceilings may open to access electrical or plumbing systems. Be prepared for dust—lots of it.
If your renovation involves moving walls or changing the layout, this is the phase where those structural changes happen. Your contractor will install new framing; in some cases, beams or support structures may need to be reinforced or replaced.
Once the structure is set, it’s time to install the essential systems. This phase includes running new plumbing lines, installing wiring for electrical systems, and installing any necessary HVAC ductwork.
After the systems are in place, the walls are framed and insulated, then covered with drywall. This phase brings your home one step closer to looking like a finished space rather than a construction zone.
The finishing phase includes installing flooring, cabinets, lighting fixtures, and appliances. Paint goes on the walls, and everything starts to come together.
NYC requires multiple inspections throughout the renovation to ensure the work is up to code. Your contractor will coordinate these inspections with the DOB, and they may include checks on structural work, electrical systems, plumbing, and more. Once the city has signed off on everything, your renovation is officially complete.
The cost of a gut renovation in NYC can vary wildly depending on the project size, location, and the quality of materials you choose. Generally, you can expect to pay anywhere from $100 to $300 per square foot for a gut renovation in NYC. For high-end renovations, the cost can easily exceed $500 per square foot.
Let's break it down:

Labor costs are typically the largest portion of your renovation budget, especially in NYC, where contractors, electricians, and plumbers command premium rates. Here’s a rough estimate of what you might spend:
Architects and interior designers typically charge 10 to 20% of the total renovation cost. These fees can quickly add up if you're doing a high-end renovation with a lot of custom work. For example, if your renovation costs $200,000, you might pay an additional $20,000 to $40,000 in design fees.
Permits and approvals are another significant cost in NYC. Depending on the complexity of your renovation and the specific permits required, you could spend anywhere from $5,000 to $20,000 on permits alone.
It's important to budget for contingencies—especially in NYC, where older buildings can hide all sorts of surprises behind their walls. Set aside at least 10 to 20% of your total budget for unexpected costs like asbestos removal, structural repairs, or delays caused by material shortages.
The good news is that a well-done gut renovation can significantly increase the value of your property. In NYC's competitive real estate market, fully renovated homes tend to sell for much higher prices than those that still need work. In some cases, you can recoup up to 70 to 80% of your renovation costs when you sell the property.
Gut renovations are complex and time-consuming. In NYC, where everything takes a little longer thanks to regulations, limited access to materials, and the realities of living in a densely populated urban environment, expect your project to take anywhere from six months to over a year.
Here's a rough breakdown of the typical timeline:
This includes working with architects and designers to create your renovation plans, budgeting, and securing financing (if necessary). It’s also when you’ll apply for permits and get approvals from your building’s board (if applicable).
Once the permits are in place, demolition can begin. This phase typically takes about a month for a smaller apartment, but it could take longer for a larger home or townhouse.
After demolition, the plumbing, electrical, and HVAC systems are installed. This phase takes about a month for a typical renovation, though more complicated systems may take longer.
With the systems in place, it’s time to frame the walls, insulate them, and hang drywall. This phase typically takes about a month.
This is the longest phase of the renovation. It includes installing flooring, cabinetry, countertops, appliances, lighting, fixtures, painting, and other finishing touches.
NYC requires multiple inspections throughout the renovation process. Each inspection must be scheduled and passed before proceeding to the next phase, which can add several weeks or months to your timeline.
In total, expect your gut renovation to take 6 to 12 months, though more complicated projects can stretch out over a year.
Learn more: An Ultimate Guide to Home Renovation Phases and Timelines
Gut renovations are not for the faint of heart, especially in NYC. But with the right planning and a great team, you can make your dream home a reality. Here are some tips to help you stay on track:
This cannot be stressed enough. A renovation in NYC is a different beast from one in the suburbs, and you need a team that knows how to navigate the city’s permits, building codes, and logistical challenges. Look for contractors, architects, and designers with extensive experience working in NYC.
It’s easy to get carried away with fancy finishes and upgrades, but sticking to your budget is important. Set aside a contingency fund of at least 10-20% for unexpected costs, and resist the urge to splurge on unnecessary extras.
Even if you have a great team, it’s important to stay involved in the renovation. Visit the site regularly, ask questions, and speak up if something doesn’t look right.
No renovation goes exactly as planned, especially in NYC. Be prepared for delays, unexpected issues (like discovering asbestos behind the walls), and budget overruns. The more flexible and prepared you are, the less stressful the process will be.
If you live in a co-op or condo, it's important to communicate with your neighbors about the renovation. Let them know when noisy work will happen, and try to minimize disruption as much as possible.
Renovating in NYC comes with unique challenges that homeowners in other parts of the country don't have to deal with. Here are some of the most common obstacles you might face during your renovation:
Co-op and condo boards can be notoriously strict about renovations, and some buildings have rules that limit when and how work can be done. Be prepared for additional layers of approval, which can add time and cost to your project.
NYC apartments are often small, and working in tight quarters can make renovations more challenging. Your contractor may have to get creative when storing materials and staging work.
Renovations are noisy, and in a densely packed city like NYC, your neighbors are likely to notice. Be prepared for complaints and do your best to minimize disruptions. Some buildings have noise restrictions, so make sure your contractor knows these rules.
The NYC Department of Buildings (DOB) is known for its slow approval process, especially for complex renovations. Expect delays when securing permits, and make sure your contractor is on top of the paperwork.
Post-pandemic supply chain disruptions have made it harder to get certain materials, and labor shortages mean that some tradespeople are in high demand. Be prepared for delays if materials are back-ordered or you have to wait for a skilled tradesperson to become available.
A gut renovation in NYC is a big undertaking, but with the right contractor, you can transform your home into something truly special. The contractor selection process may feel daunting, but NYC homeowners are in luck: Block Renovation makes it simple for you. Block will connect you with top-quality licensed contractors from our elite network, matched to your specific project needs and scope.
Block’s robust vetting process ensures that every contractor we recommend has:
When you get your customized contractor matches, you’ll get the opportunity to schedule site visits to meet them in your home and then easily compare project proposals. From there, you’ll be able to choose the best fit for your project so you can kick off your renovation with confidence and a trusted partner.
How do you choose the right contractor for a gut renovation in NYC?
Do you need an architect for a gut renovation?
What are the hidden costs of a gut renovation?
How do you manage living arrangements during a gut renovation?
What's the best time of year to start a gut renovation in NYC?

Renovate confidently with Block
Easily compare quotes from top quality contractors, and get peace of mind with warranty & price protections.
Thousands of homeowners have renovated with Block

4.5 Stars (100+)

4.7 Stars (100+)

4.5 Stars (75+)

Kitchen
How Long Does a Kitchen Remodel Take?
04.01.2025

Remodeling
How to Renovate in New York City: A Complete Guide
03.19.2025
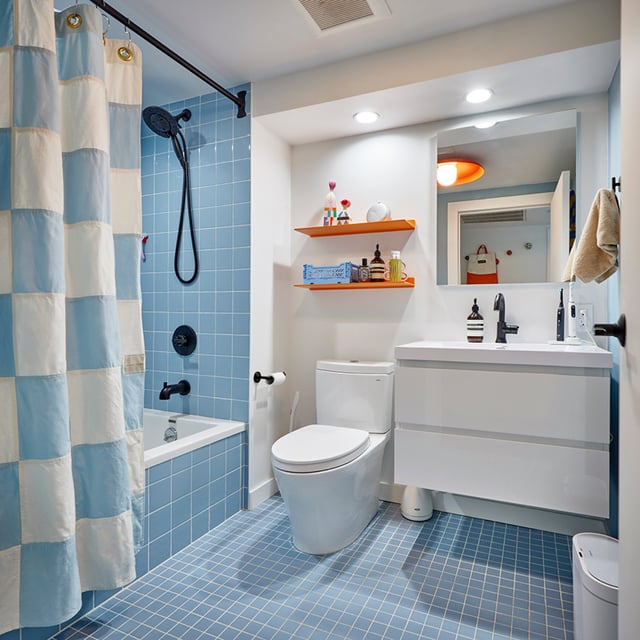
Remodeling
A Complete Guide to Bathroom Renovation Costs in Brooklyn
03.19.2025
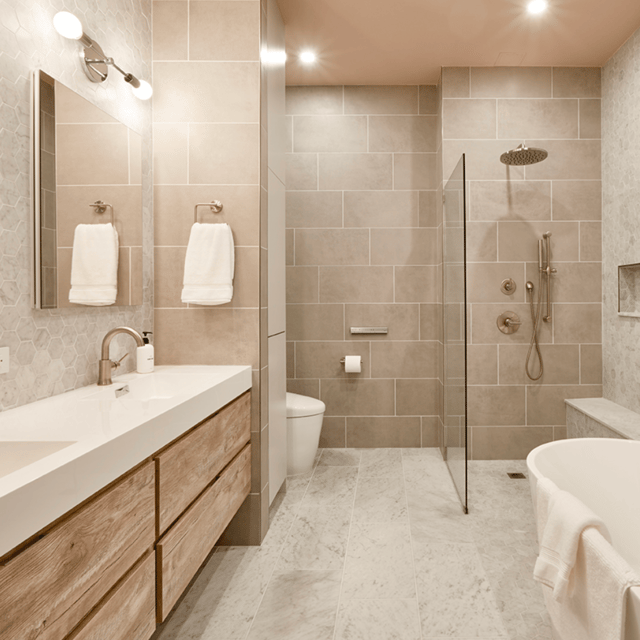
Bathroom
A Complete Guide To New York City Bathroom Remodels
03.13.2025
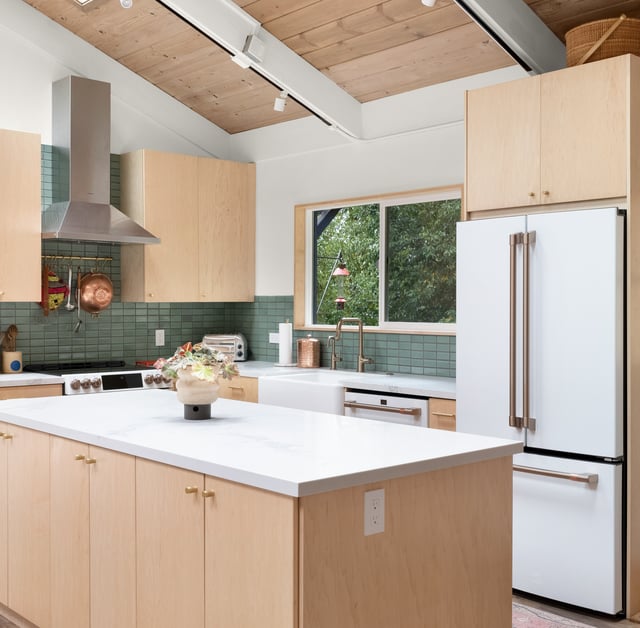
Cost
How Much Does a Home Renovation Cost in the Bay Area?
03.13.2025
Renovate confidently